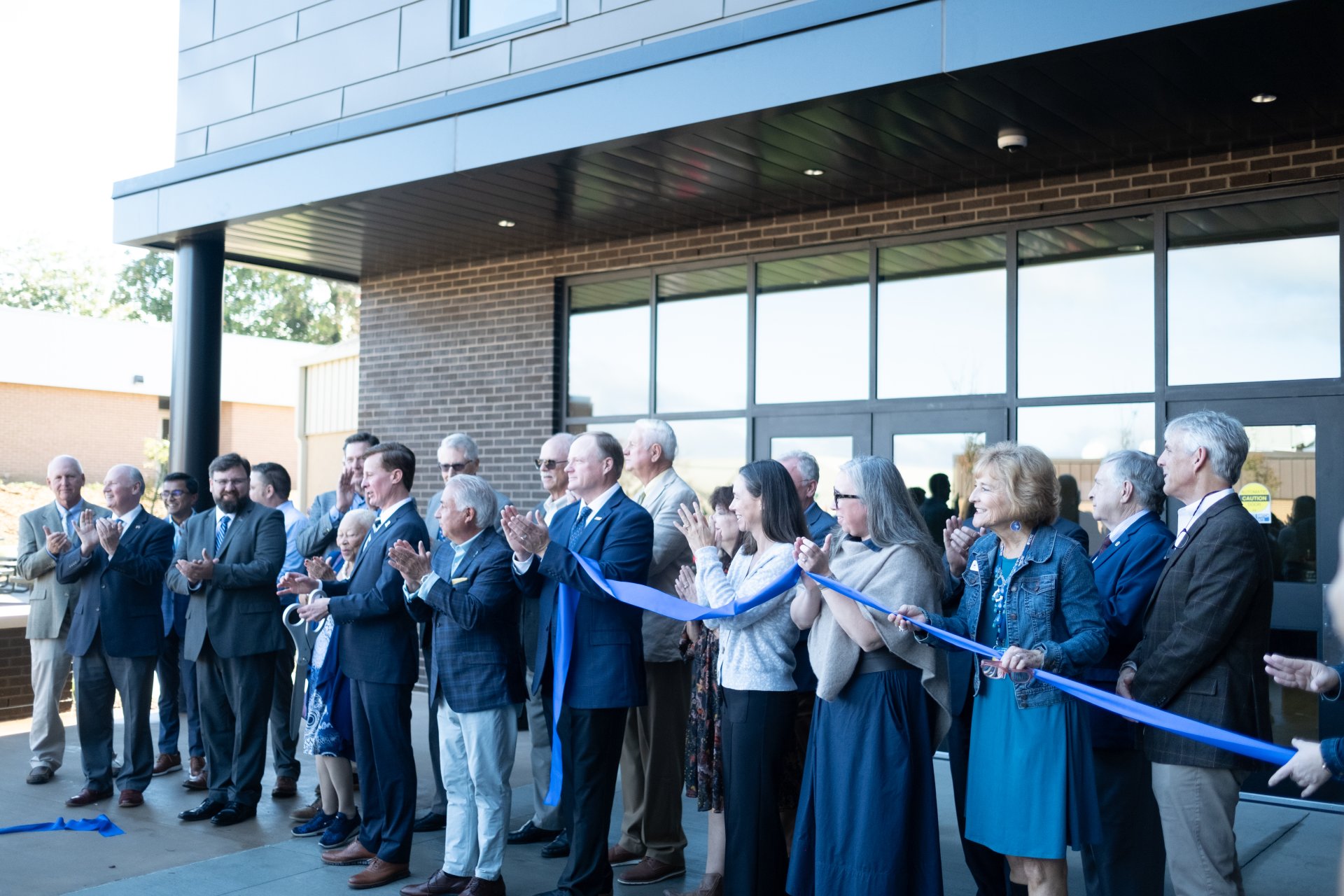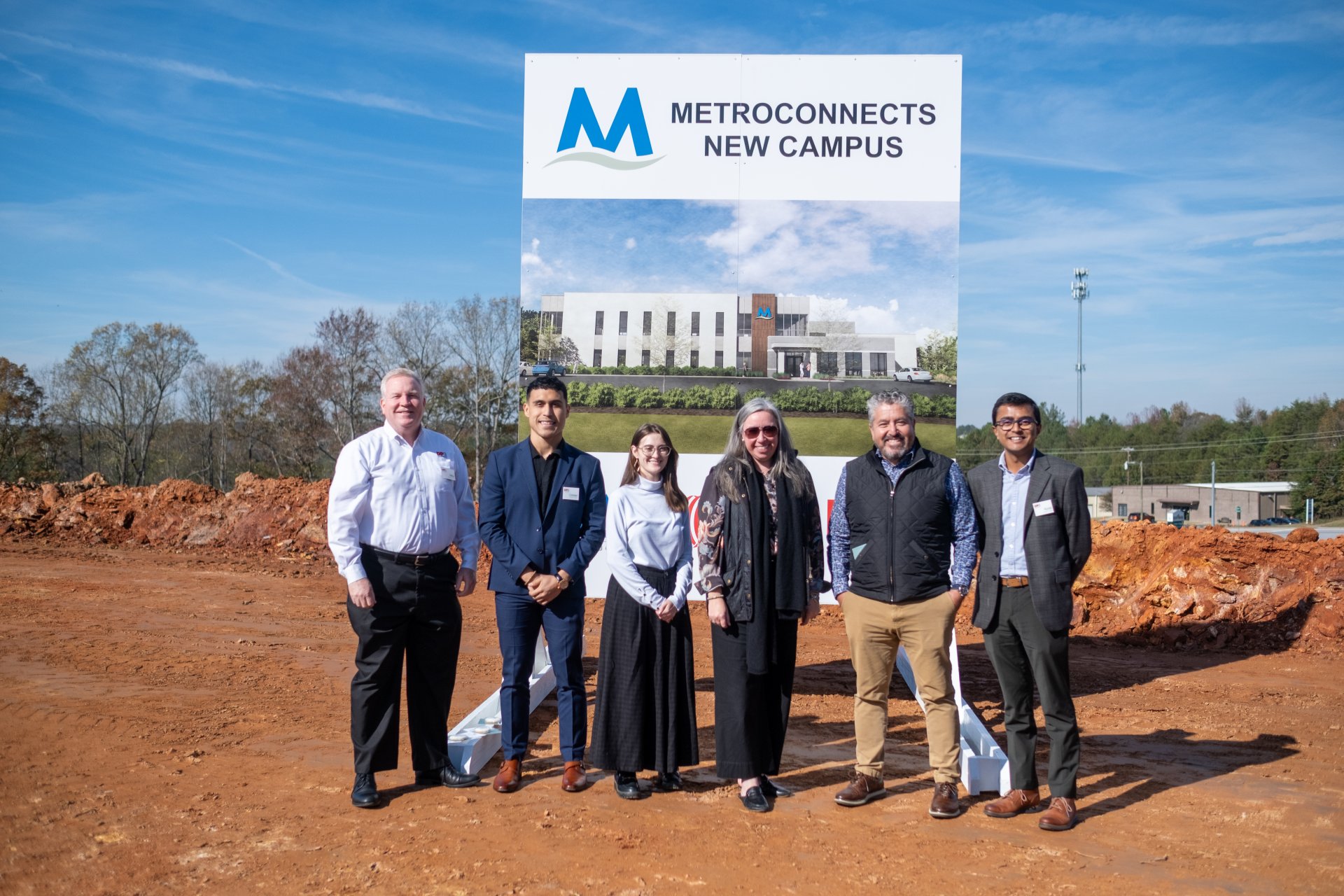Monthly Archives: November 2024
Tri-County Technical College Celebrates the Grand Opening of Oconee Hall
Tri-County Technical College proudly hosted a grand opening and ribbon-cutting ceremony for its newest facility, Oconee Hall, marking a significant milestone in the college’s commitment to enhancing student success and academic excellence. The grand opening ceremony included remarks from college leadership, tours of the newly renovated building, and a ceremonial ribbon cutting. This state-of-the-art building will welcome students for classes starting in the Spring semester.
The renovated and expanded Oconee Hall has undergone a remarkable transformation. The three-story academic building expanded from 34,000-square-feet to 49,000-square-feet and has been completely revitalized to reflect the College’s mission of “building strong communities, one student at a time.”
Featuring state-of-the-art classrooms, a faculty neighborhood, collaborative spaces, a 200-seat auditorium, and a new rooftop terrace, the facility is poised to enhance the educational experience for TCTC students.
The design, led by DP3 Architects, integrates higher education strategies that promote collaboration and engagement. By creating inviting spaces such as collaborative lounges and study areas, the new Oconee Hall encourages students to remain on campus, fostering community and enhancing retention and academic success. The building’s modernized aesthetic aligns with TCTC’s recent brand refresh and complements the architecture of the surrounding campus.
“DP3 Architects is proud to partner with Tri-County Technical College and Harper General Contractors to create an environment that supports the College’s commitment to student success,” said Meg Terry, Principal at DP3 Architects. “Oconee Hall is a testament to how thoughtful design and team collaboration can transform not just spaces but also educational experiences.” DP3 Architects and Harper General Contractors are thrilled to contribute to this significant milestone for Tri-County Technical College and look forward to seeing Oconee Hall positively impact the campus community.

MetroConnects Breaks Ground on New Campus Headquarters
DP3 Architects joined MetroConnects and community leaders yesterday to celebrate the groundbreaking of the new MetroConnects Campus Headquarters. The state-of-the-art facility marks a significant milestone in advancing infrastructure and services in the region.
Over the past three years, MetroConnects has seen its service area and staff double following the regionalization of seven wastewater collection systems in Greenville County. Now serving more than 100,000 customers and maintaining 1,500 miles of infrastructure, the organization’s growth has created a need for more space.
The new headquarters is designed to support MetroConnects’ mission of providing innovative, sustainable wastewater management. The new campus includes the administration building, an operations and maintenance facility, and additional covered storage.
“The new campus will increase our efficiency by bringing all services, operations, and equipment together in one location,” said Carol Elliot, General Manager of MetroConnects. “We look forward to continuing our commitment to Greenville County, serving an expanding community, and meeting the needs of the future.”
Located at 1151 W. Butler Road in Mauldin, SC, the new campus will serve as the hub for MetroConnects’ operations and community outreach initiatives. JLL is serving as the Project Manager, ensuring a smooth and efficient delivery of the project, while Vannoy Construction is managing the construction. The campus is expected to be completed by spring 2026.
“We are thrilled to partner with MetroConnects to design a headquarters that reflects their dedication to innovation and the community,” said principal, Meg Terry. “This campus will provide a foundation for their essential work for years to come.”
The new MetroConnects Campus Headquarters represents a forward-thinking approach to meeting the region’s growing needs while maintaining a commitment to sustainable practices.
View the project renderings HERE.
For more information about MetroConnects and the new campus, visit metroconnects.org.

DP3 Architects Wins AIA South Carolina Design Award
At the American Institute of Architects South Carolina (AIA SC) annual awards, DP3 Architects was honored with a Citation Award for Interior Architecture in recognition of their work at Bakala Capital. Located in Greenville, SC, this project was completed in partnership with Mavin Construction and exemplifies a collaborative approach to modern interior design.
The AIA SC Design Awards celebrate the highest standards in architecture, selecting winning projects in categories such as New Construction, Residential, Adaptive Reuse/Preservation, Interior Architecture, and Unbuilt Projects. Juried by architects and designers from outside the state, the awards highlight projects that inspire exceptional design and functionality.
Completed in 2023, the 2,000-square-foot headquarters embodies Scandinavian-inspired design with a focus on light woods, neutral tones, and tactile fabrics. The result is an atmosphere of refined simplicity that promotes productivity and well-being. Upon entering, clients experience a modern, welcoming environment defined by clean lines and intentional layouts. High-end finishes and expansive glass walls allow light to flow throughout the space, connecting private offices, a conference room, a break room, and collaboration areas—all carefully planned to maximize the office’s compact footprint.
“It’s an honor to have received this recognition,” said Meg Terry, Principal & CMO of DP3 Architects. “This project reflects our dedication to purposeful design, and we are grateful for the collaboration between our team, our client, and our construction partners at Mavin Construction.”
See more of this project HERE.