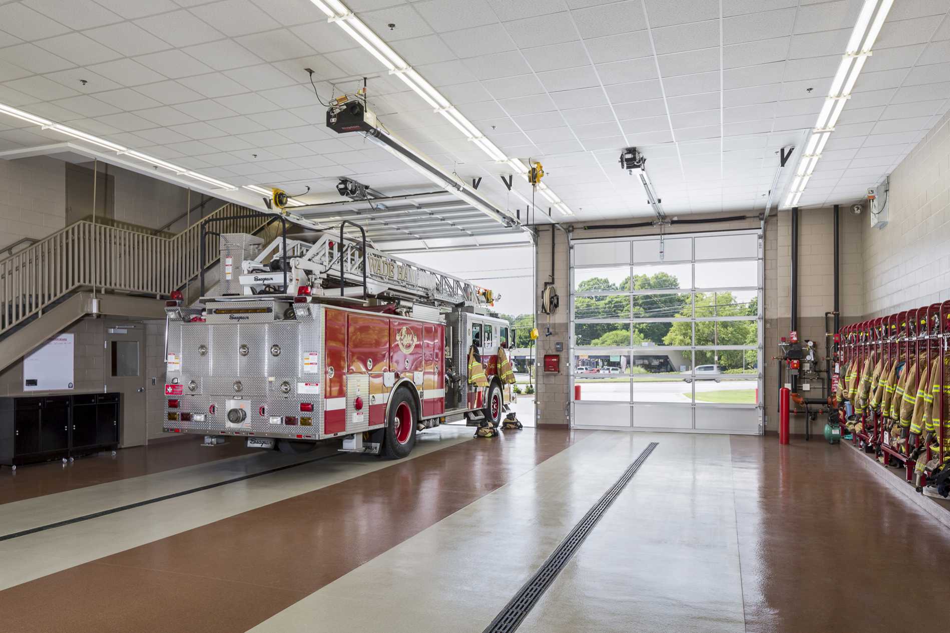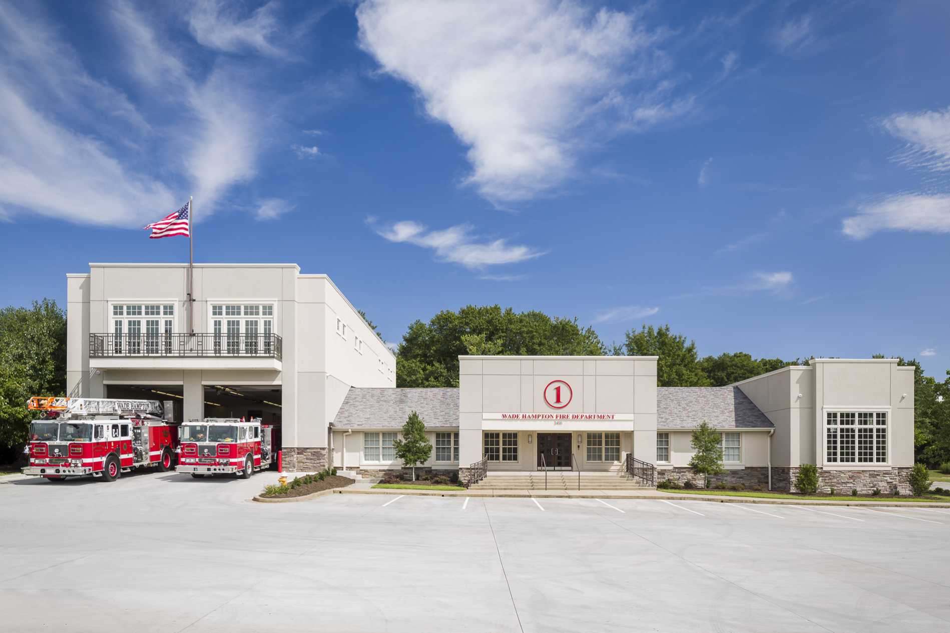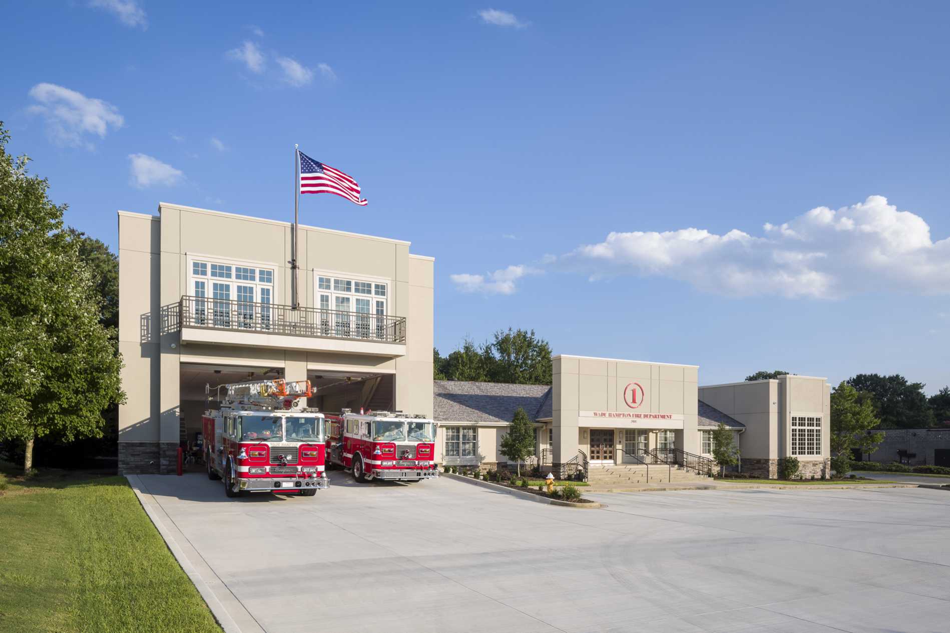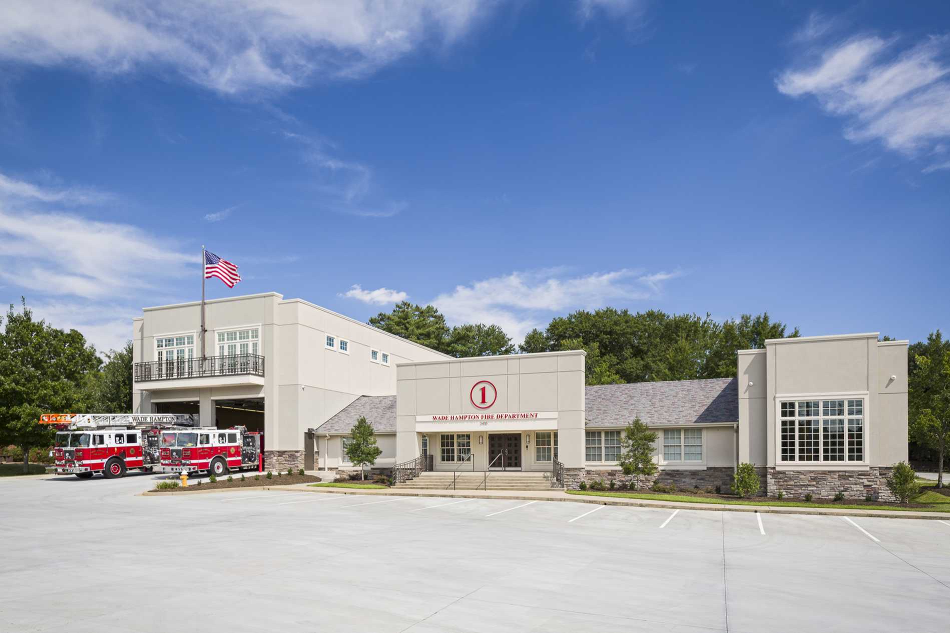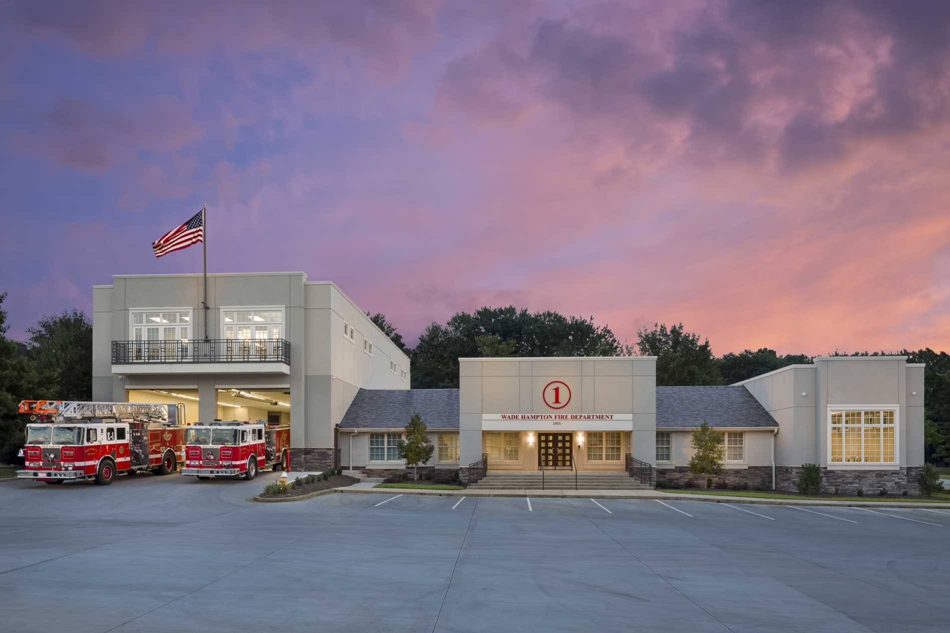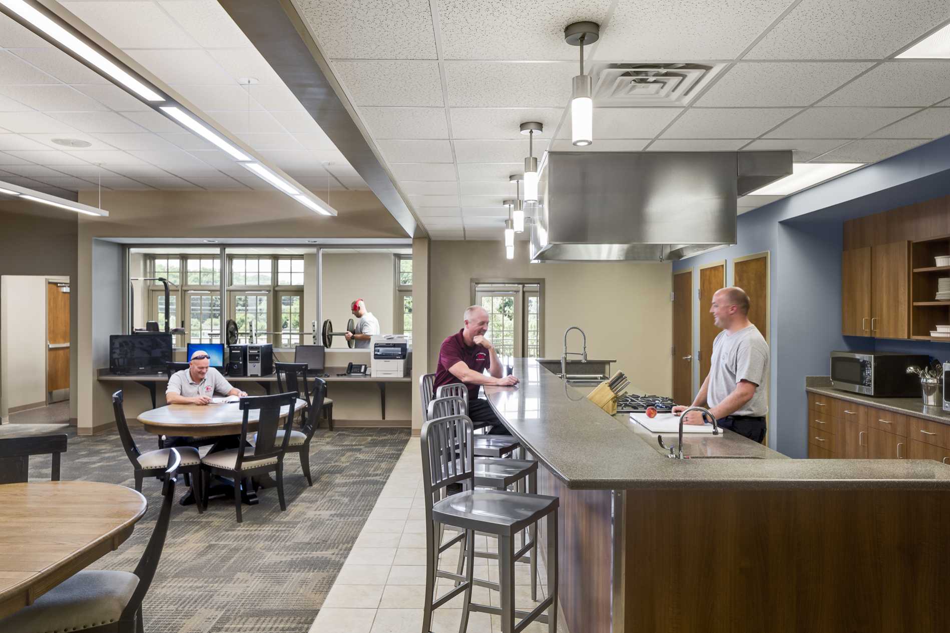Wade Hampton Fire Station
Wade Hampton Fire Department
Greenville, SC
Greenville, SC
DP3 Architects provided architectural and interior design services for a building renovation and expansion project for a new fire station. The existing one-story structure was originally a 1970’s ranch style home which was renovated for use as a bank in the 1990’s. The new fire station design concept included renovating the existing building for administrative and support use and adding a training facility.
The project also includes a kitchen, day room, ADA accessible with elevator, bunk area that serves three shifts of 10, and fitness room. The station is fully sprinklered and equipped throughout with LED lighting. The project was developed as a Construction Manager at Risk with a local construction company.
