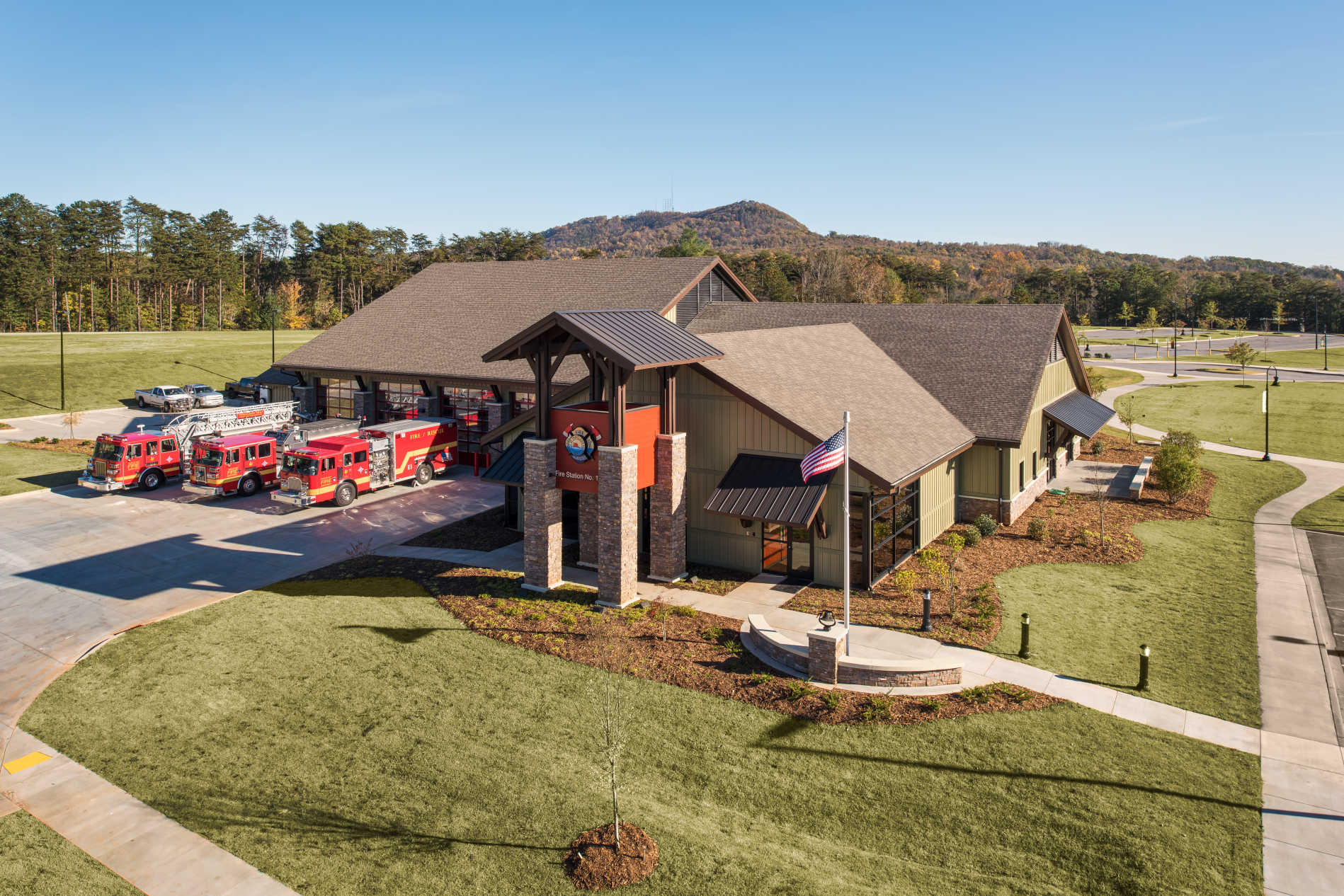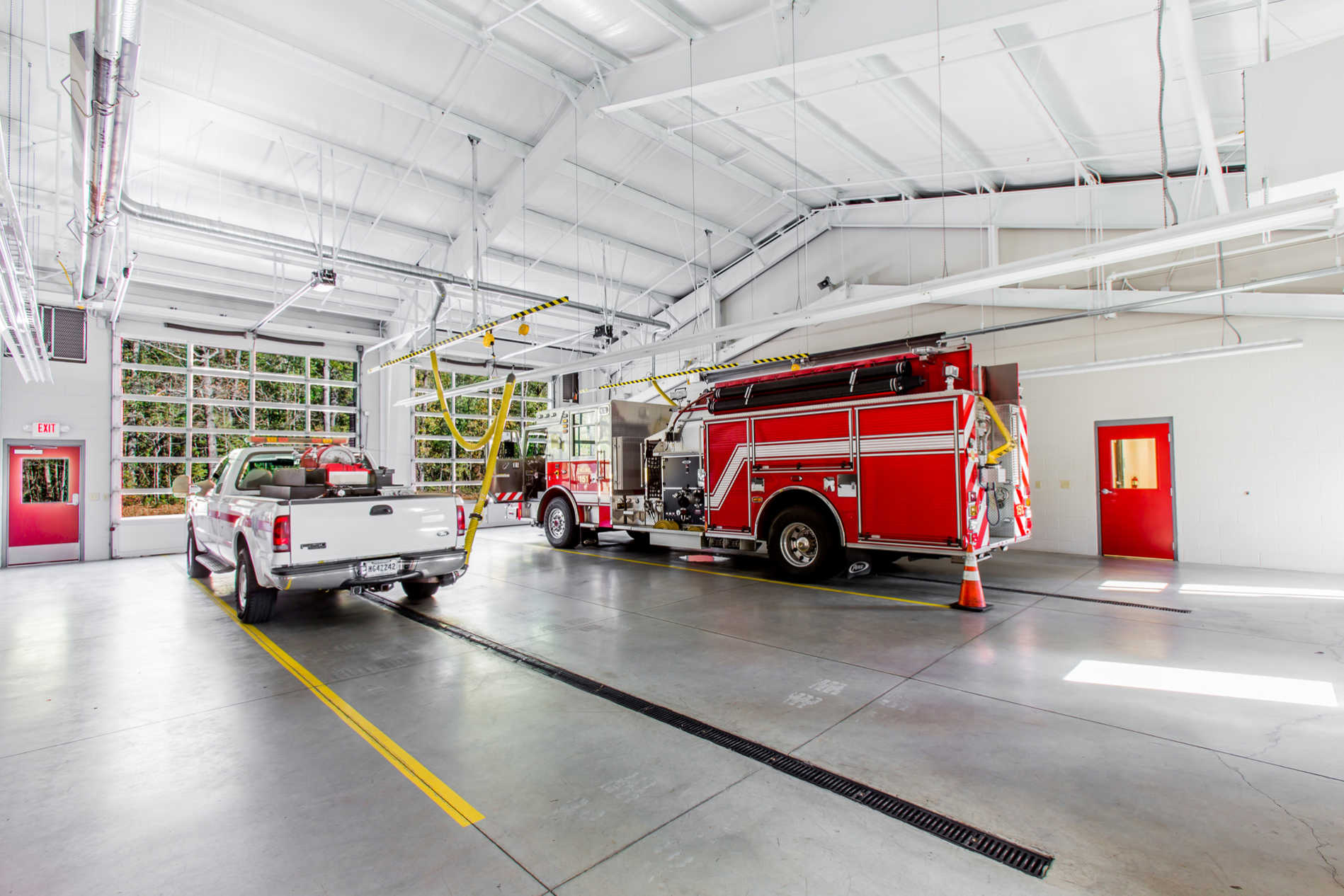
Fire Station Design Services
DP3 Architects specializes in creating practical and esthetic fire stations that will serve its purpose and the community into the future. We have more than 30 years’ experience designing, renovating, and providing our architecture expertise to the building of fire stations all over South Carolina. We work closely with city and department representatives to understand their goals and visions while personally guiding them through the entire project, from the early planning stage through to construction. Regardless of whether LEED Certification is pursued, we are committed to green building practices that are economically viable and environmentally friendly.
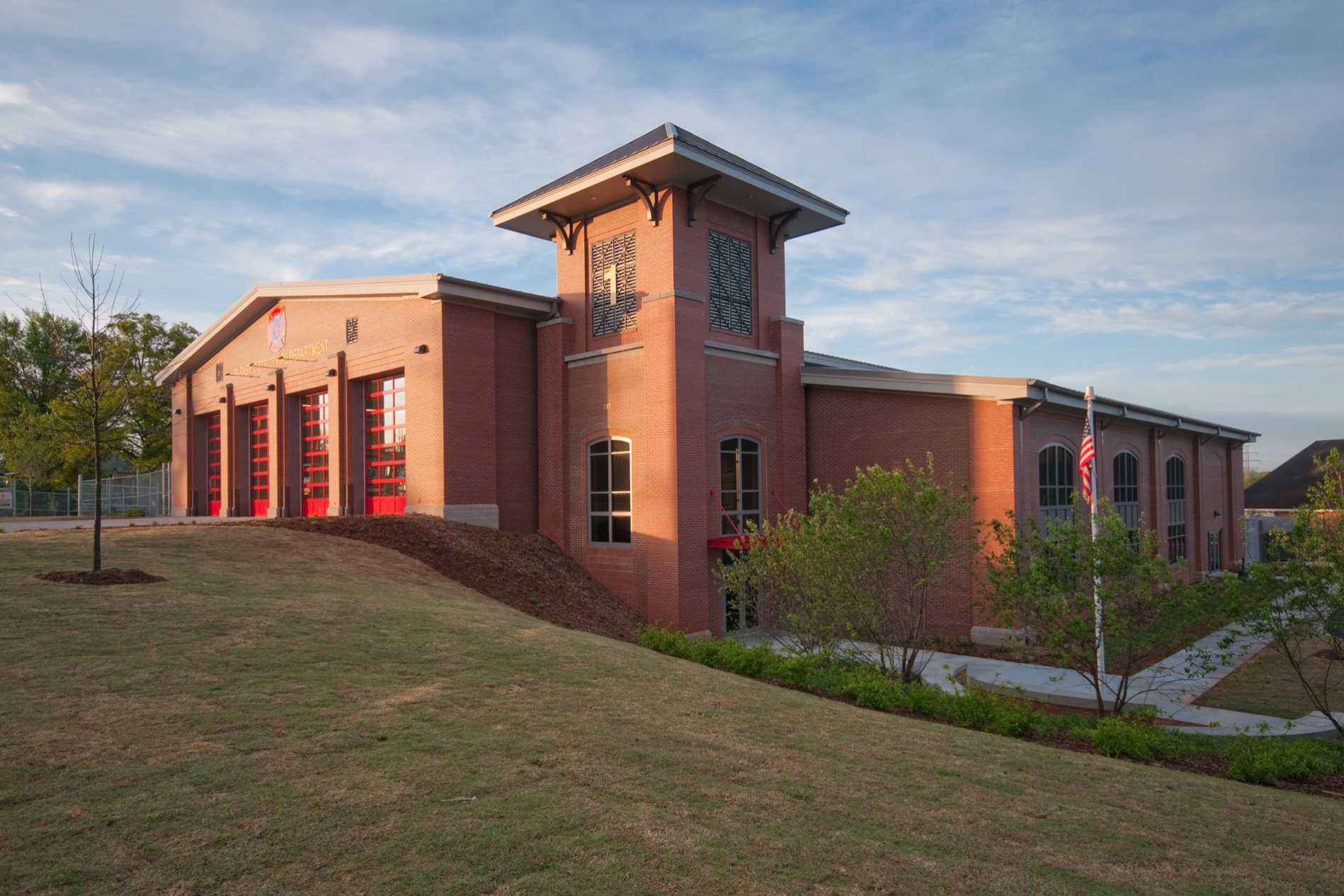
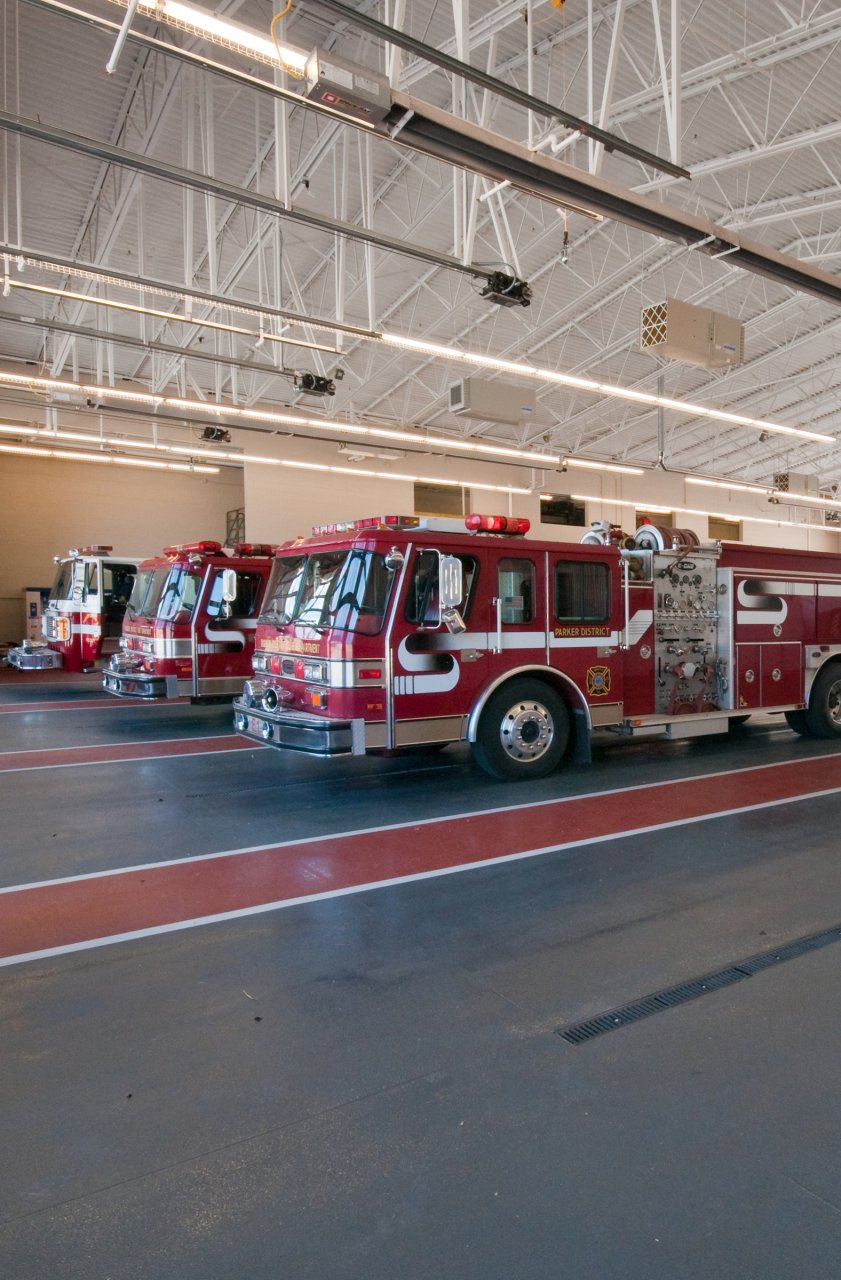
Wade Hampton Fire Station - Greenville, SC
The building, which started as a 1970’s ranch style home, was renovated to become the Wade Hampton Fire Station. The renovation and addition relates to its surroundings and community and will serve residents now and into the future.
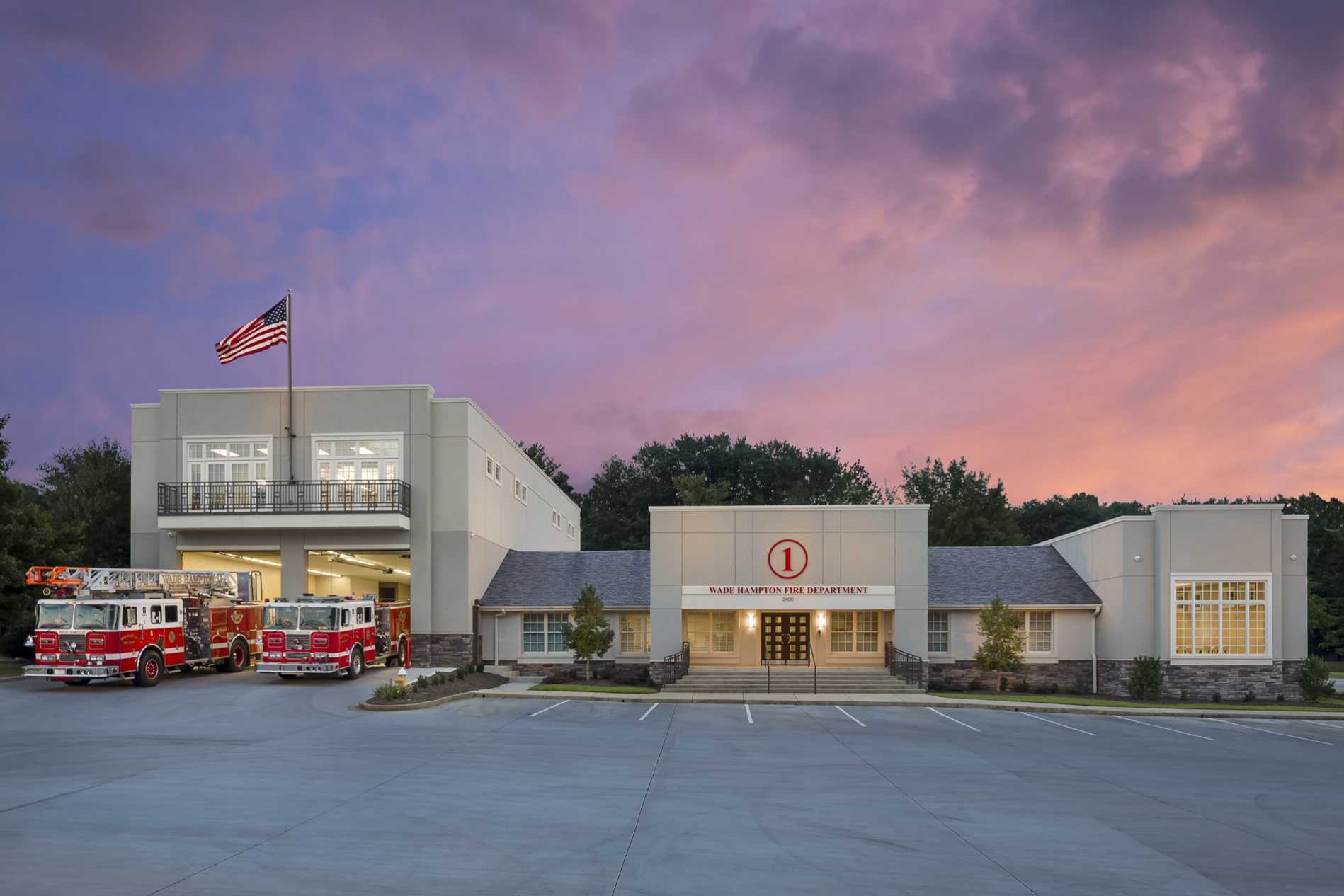
DP3 Architects was consulted for their architectural and interior design services to renovate and expand the existing building . The project utilized a Construction Manager at Risk approach with a local construction company. After assessing the needs of the department, the team redesigned the existing building for its administrative and support operations, including the addition of a new training facility. The new two-story addition, which accommodates living quarters above and the apparatus bays below, was designed to align with the structure of the existing building. Renovation to the interior included a new kitchen, day room, ADA accessible elevator, fitness room, and bunk area that serves three shifts of ten. In addition, the station is fully sprinklered and features energy-efficient LED lighting throughout.
To find out more about DP3’s fire station design services, call 864.232.8200 or email places@www.dp3architects.com
DP3 Architects | Fire Station Design | See more projects here
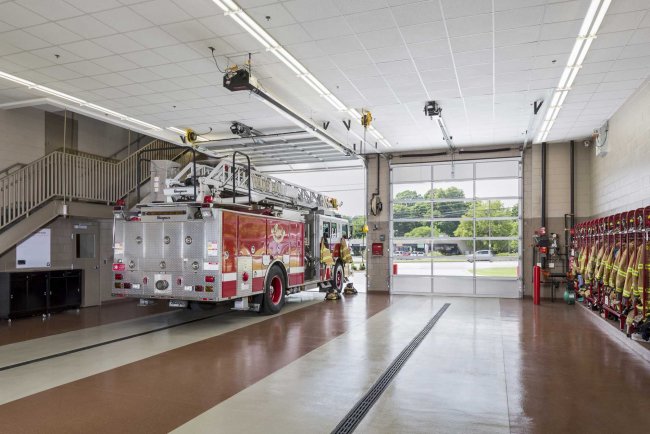
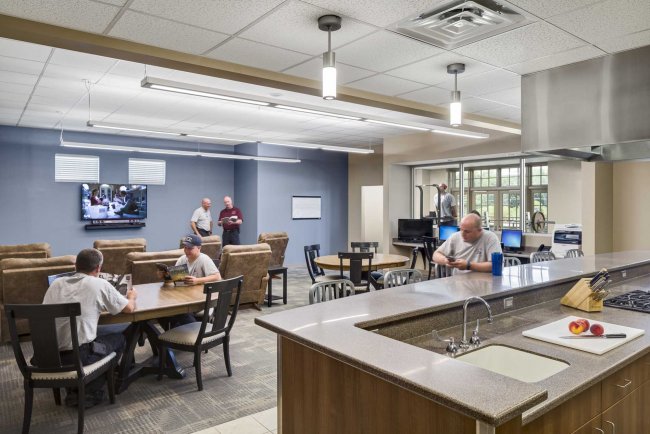
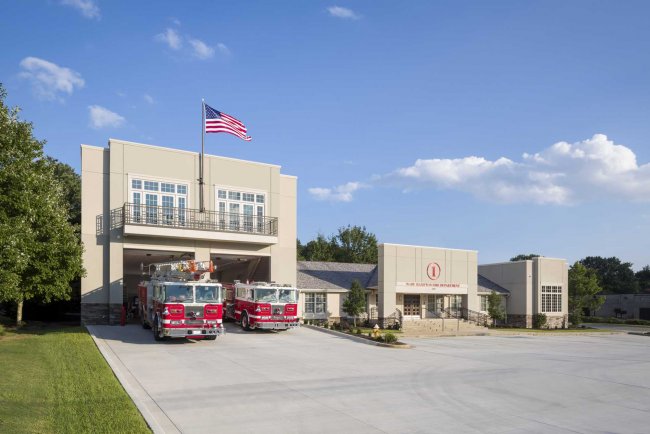
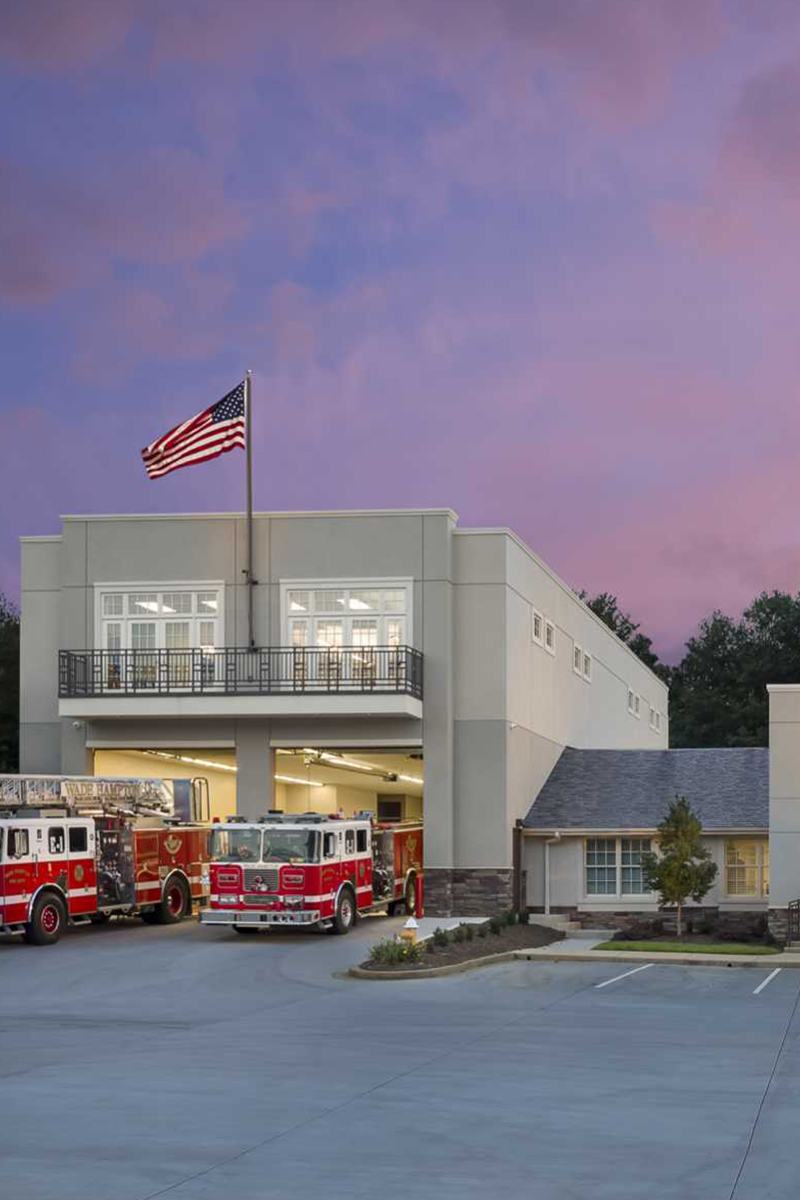
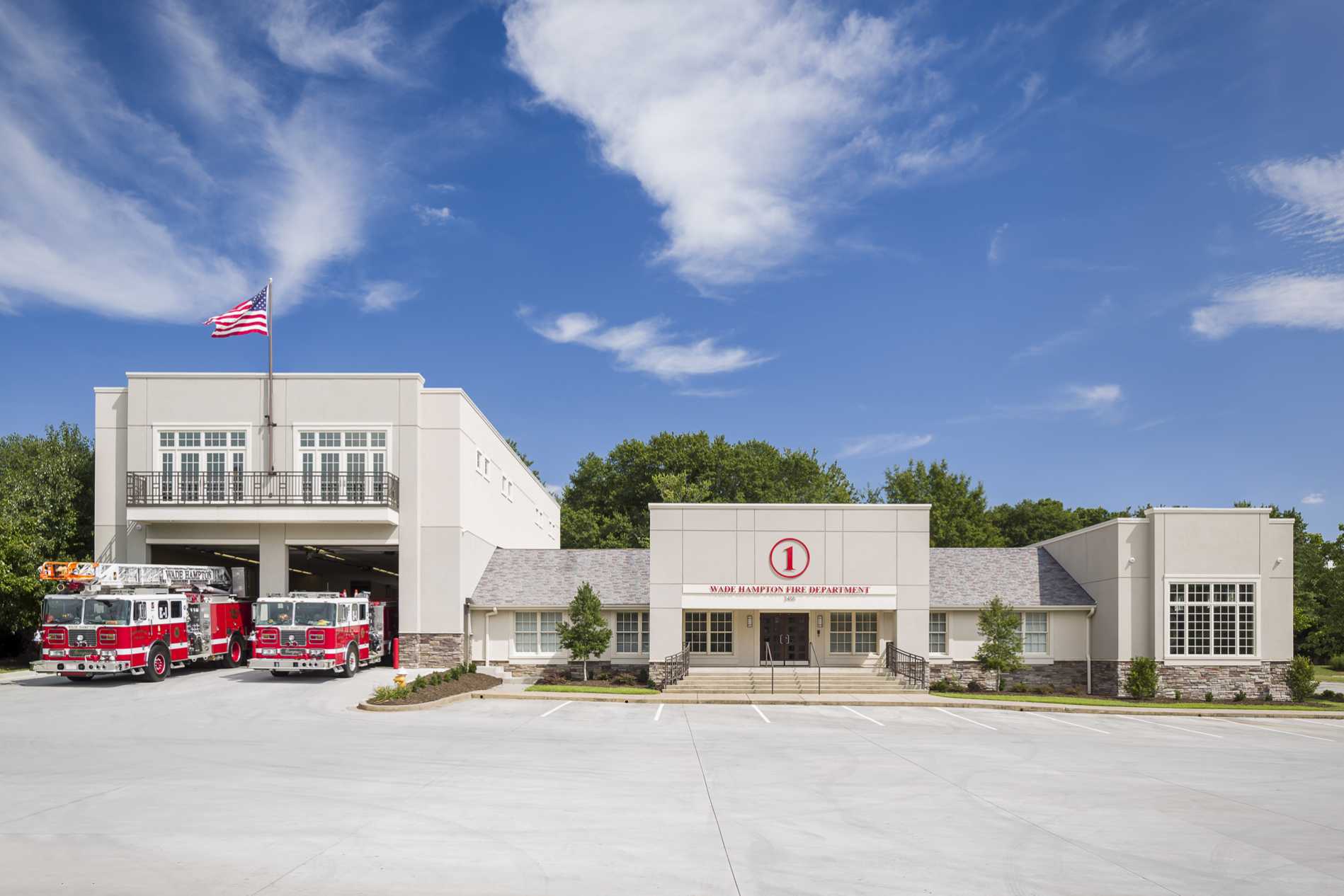
Travelers Rest Fire Station - City of Travelers Rest, SC
Travelers Rest invested in a new municipal campus with a vision to house a host of community facilities at the new site which included a new fire station, city hall/police station, farmers market, and amphitheater. DP3 Architects had the honor of being part of the project to design the fire station that would fit with the buildings already under construction within the campus.
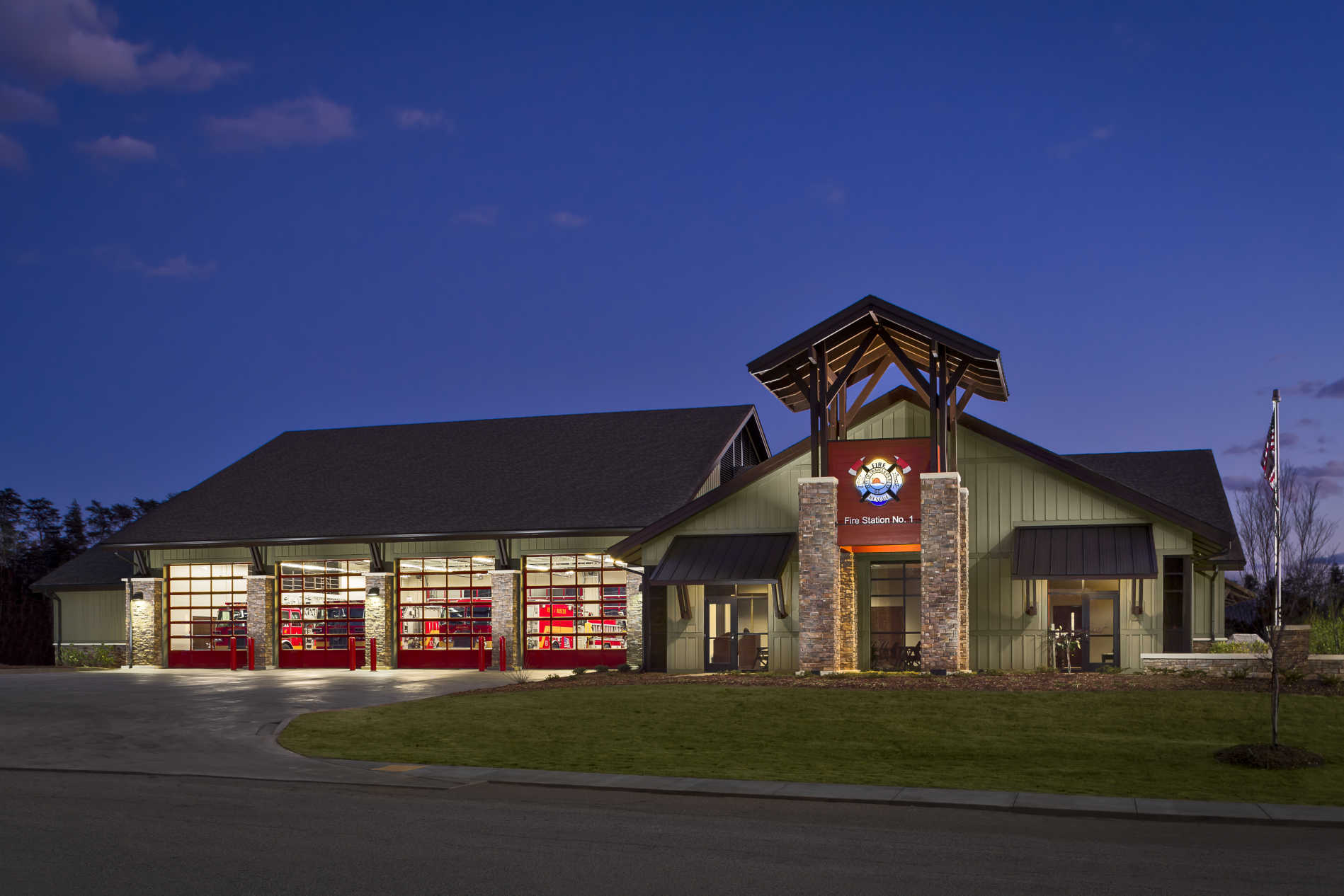
The characteristic, single-story station now stands as an iconic building, changing the landscape of the campus. Apart from the six dorm rooms and four generous drive-through apparatus bays, it features a community room complete with a children’s fire pole and platform, an open dayroom with kitchen and dining, and training/storage mezzanines and support spaces. Visitors can take in a sweeping view of the campus from the patio space that also offers a view of the amphitheater.
DP3 Architects works closely with its clients to help them achieve their vision. To find out more about DP3’s fire station design services, call 864.232.8200 or email places@www.dp3architects.com
DP3 Architects | Fire Station Design | See more projects here
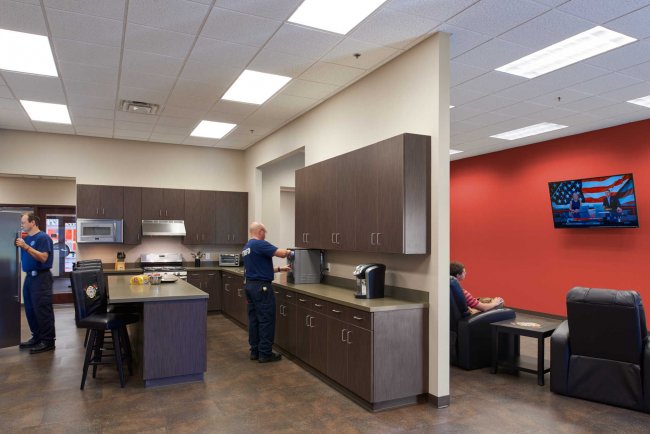
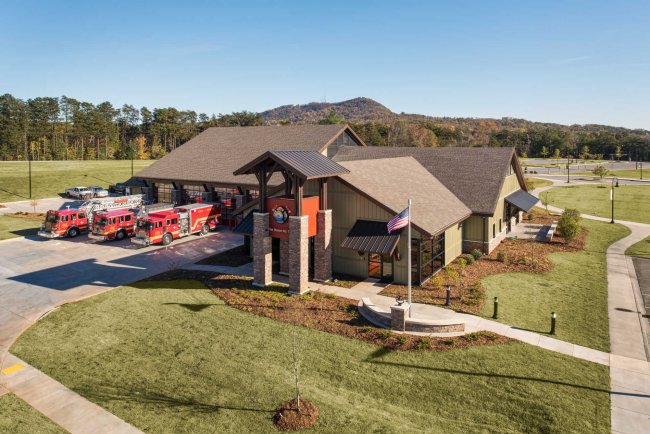
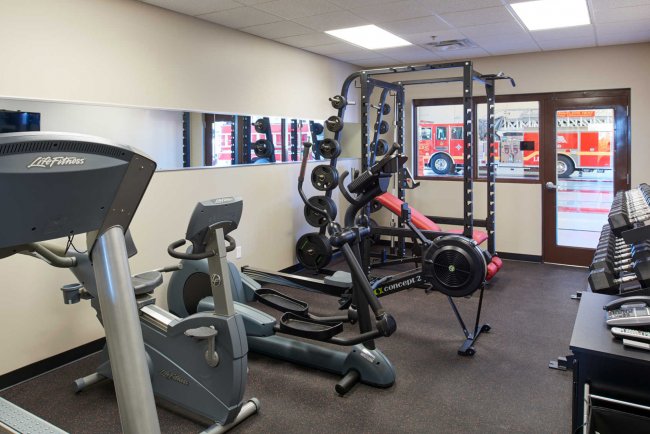
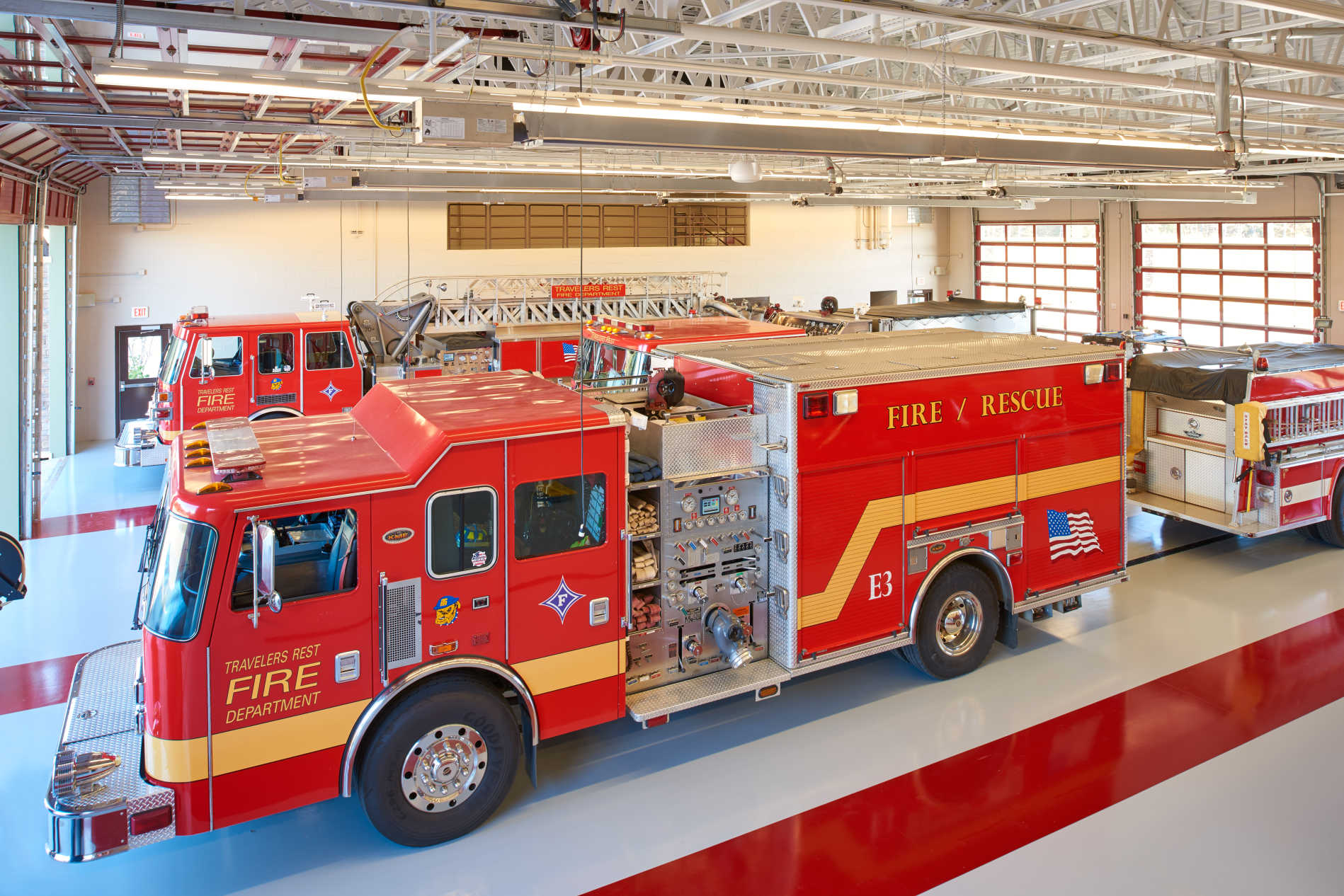
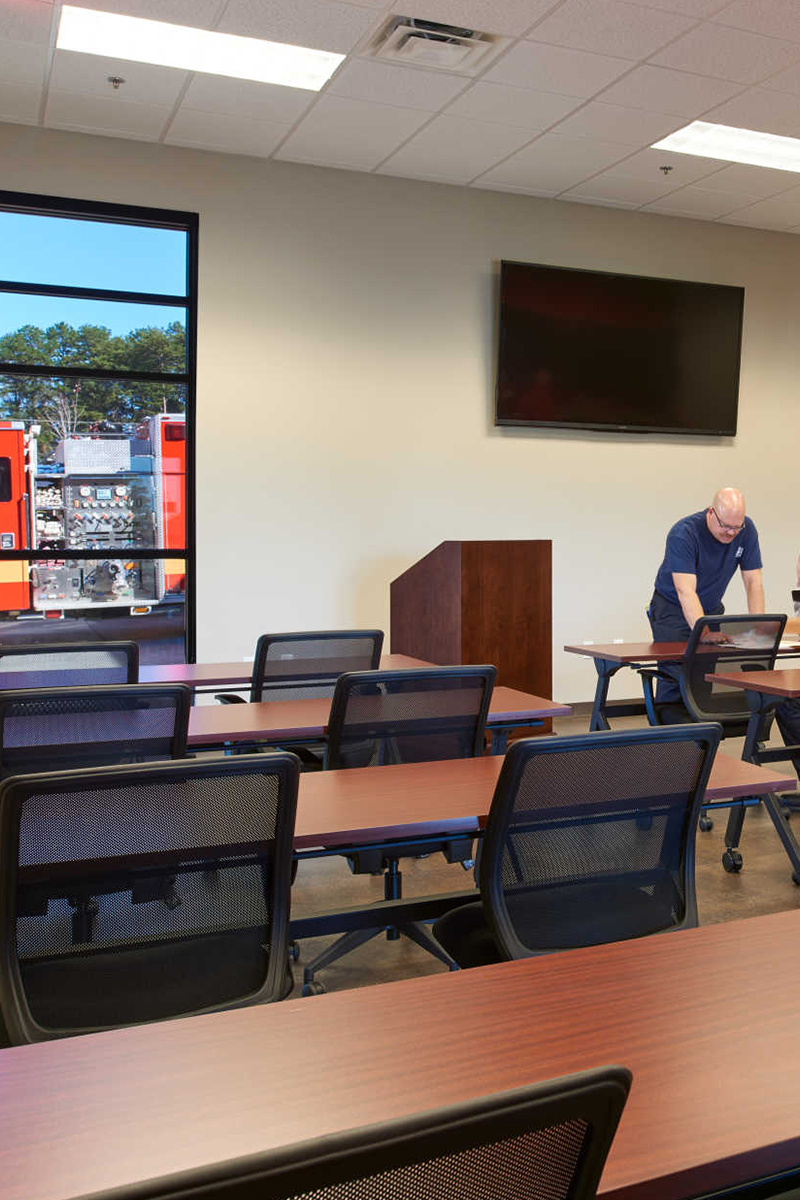
Fire Station Headquarters Town of Surfside Beach, SC
When the old, pre-engineered 1970’s structure that used to house Surfside Beach’s fire safety and emergency operations needed to be replaced, the Town commissioned DP3 Architects to provide the necessary expertise to plan and design a new fire station in its place.
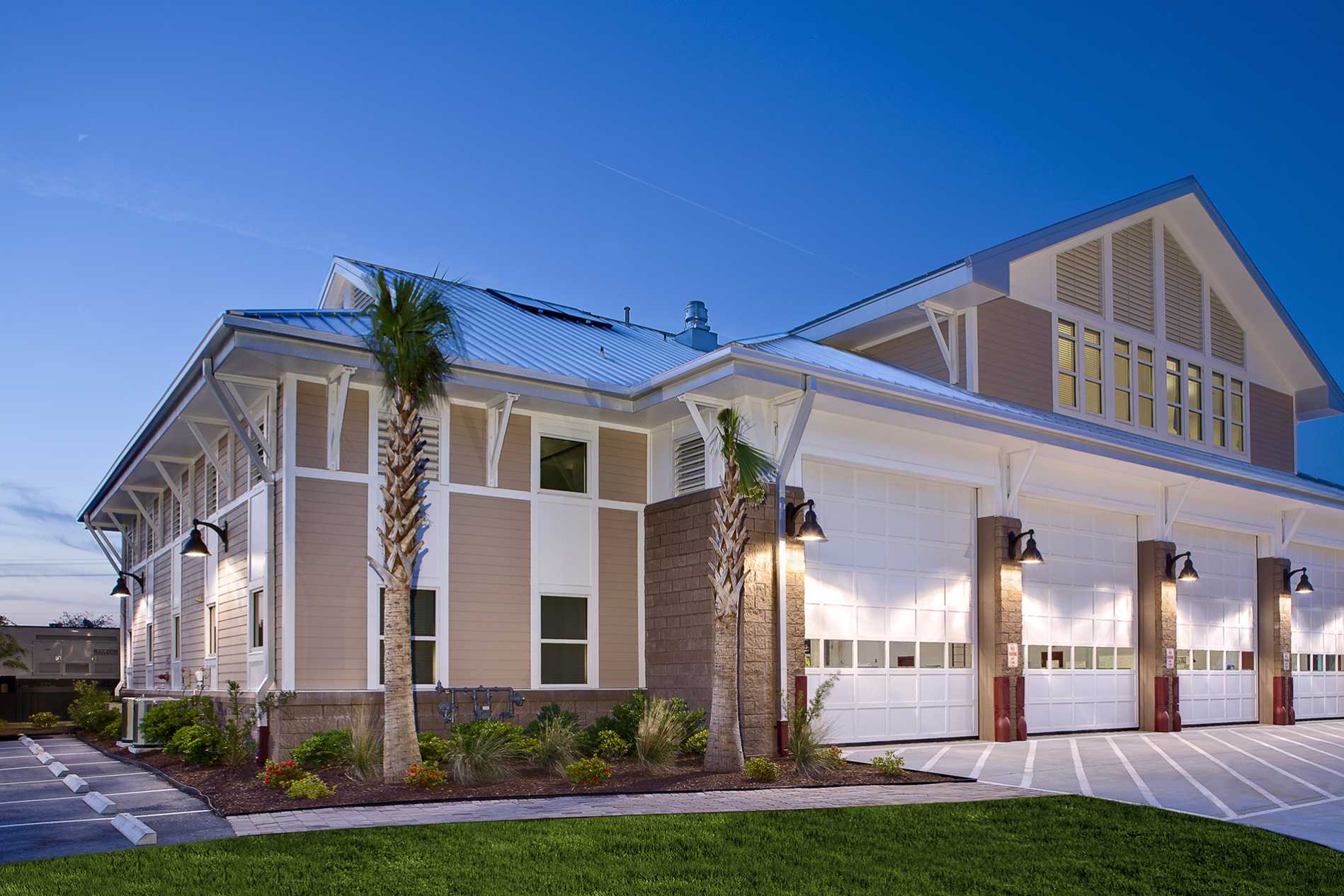
The DP3 team worked closely with the fire department to determine their goals and vision. The result was a two-story 14,500-square-foot headquarters and emergency operations center with characteristic architectural features that complement its existing surroundings. In response to the needs of the fire headquarters, the facility includes:
- Four drive-through fire apparatus bays
- Cascade room, gear and equipment storage, and de-con area
- Emergency Operations Center
- Administrative offices
- Classrooms
- Dorm/living quarters
- Exercise area
- Emergency electrical power generation system
Wherever practical, the building incorporated the use of sustainable materials in line with DP3 Architects’ commitment to green design principals, even though the Town elected not to pursue LEED certification.
DP3 Architects offers a range of fire station design and planning services that meet the specific needs of their clients. To find out more about DP3’s fire station design services, call 864.232.8200 or email places@www.dp3architects.com
DP3 Architects | Fire Station Design | See more projects here
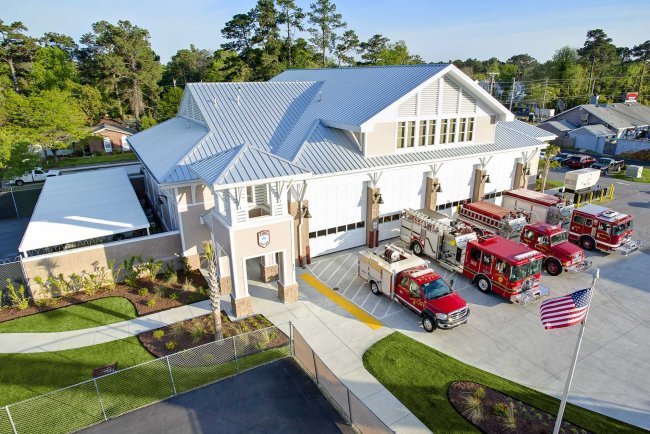
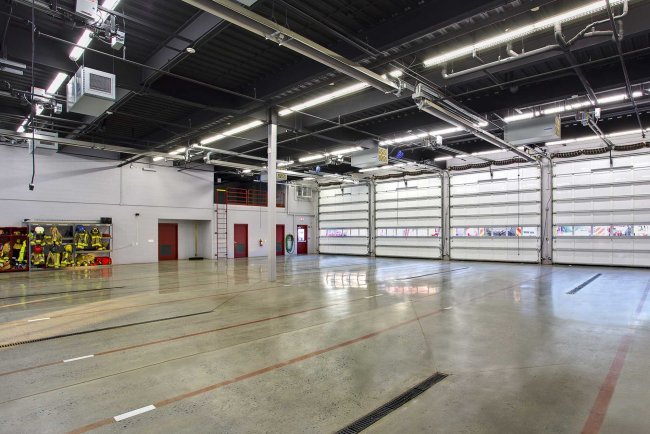
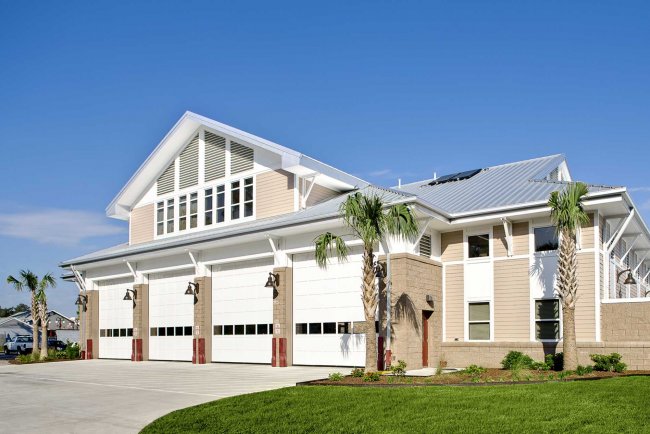
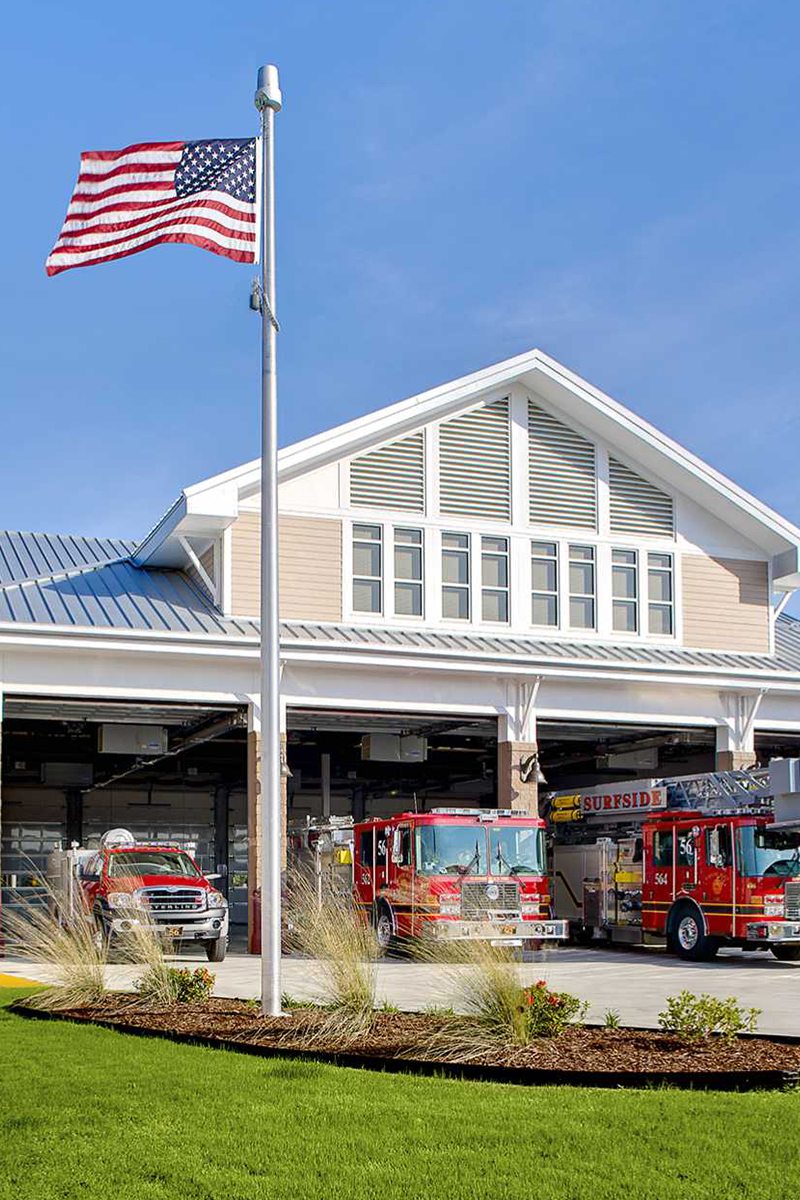
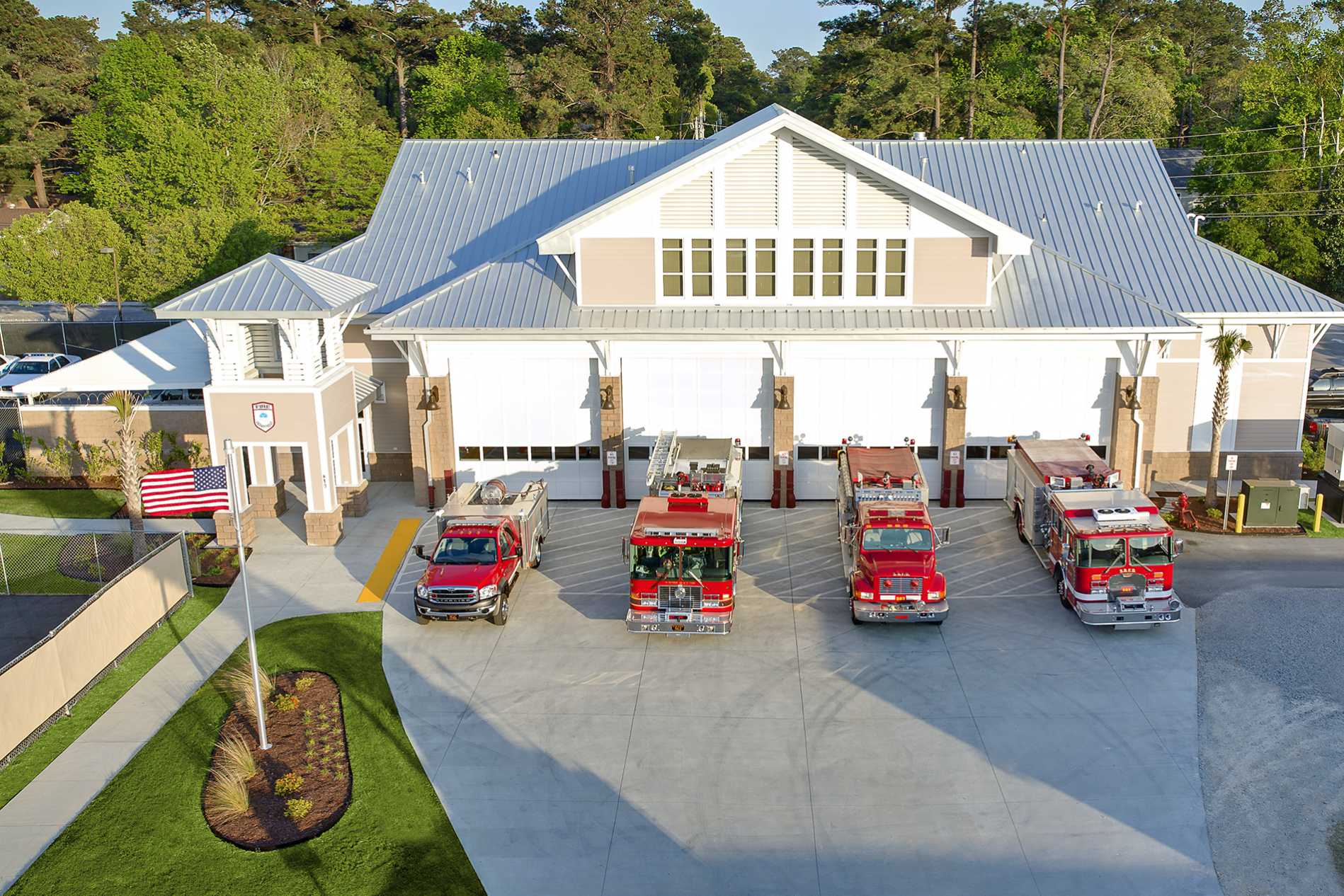
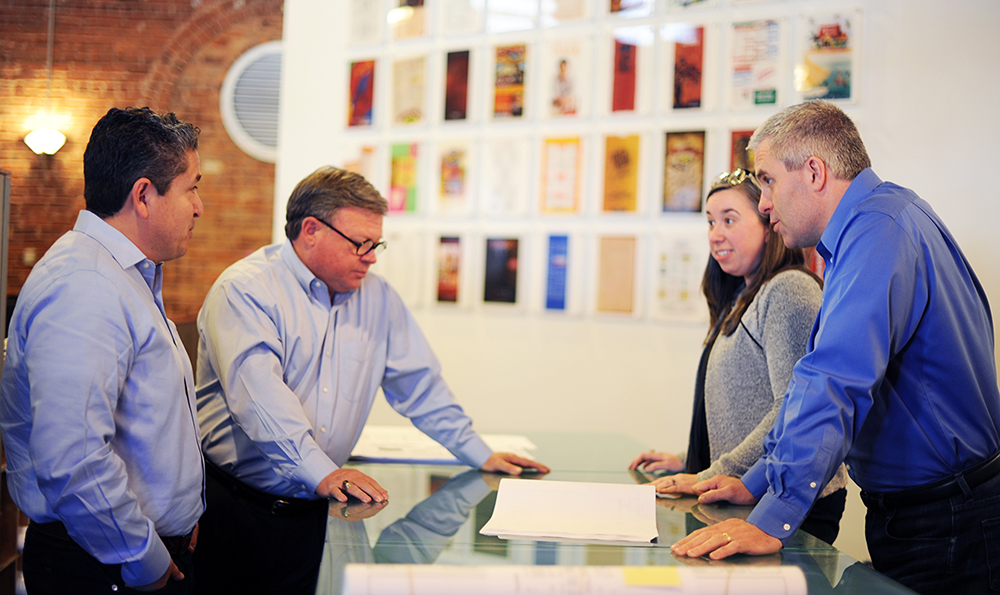
Connect with Our Fire Station Design Team
We‘d love to hear about your project, whether it’s building an addition or a new fire station. Call us at 864.232.8200 or email places@www.dp3architects.com.
