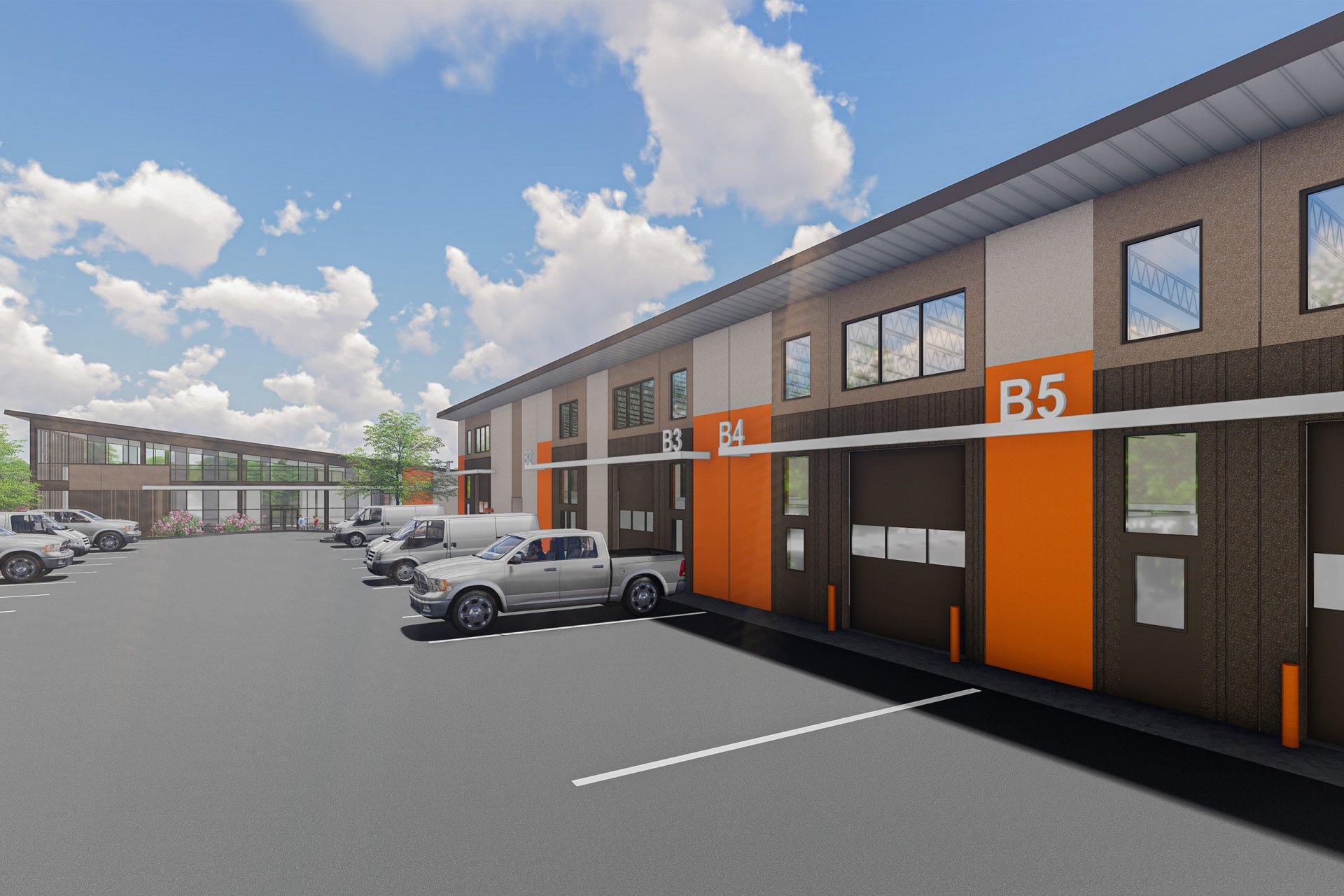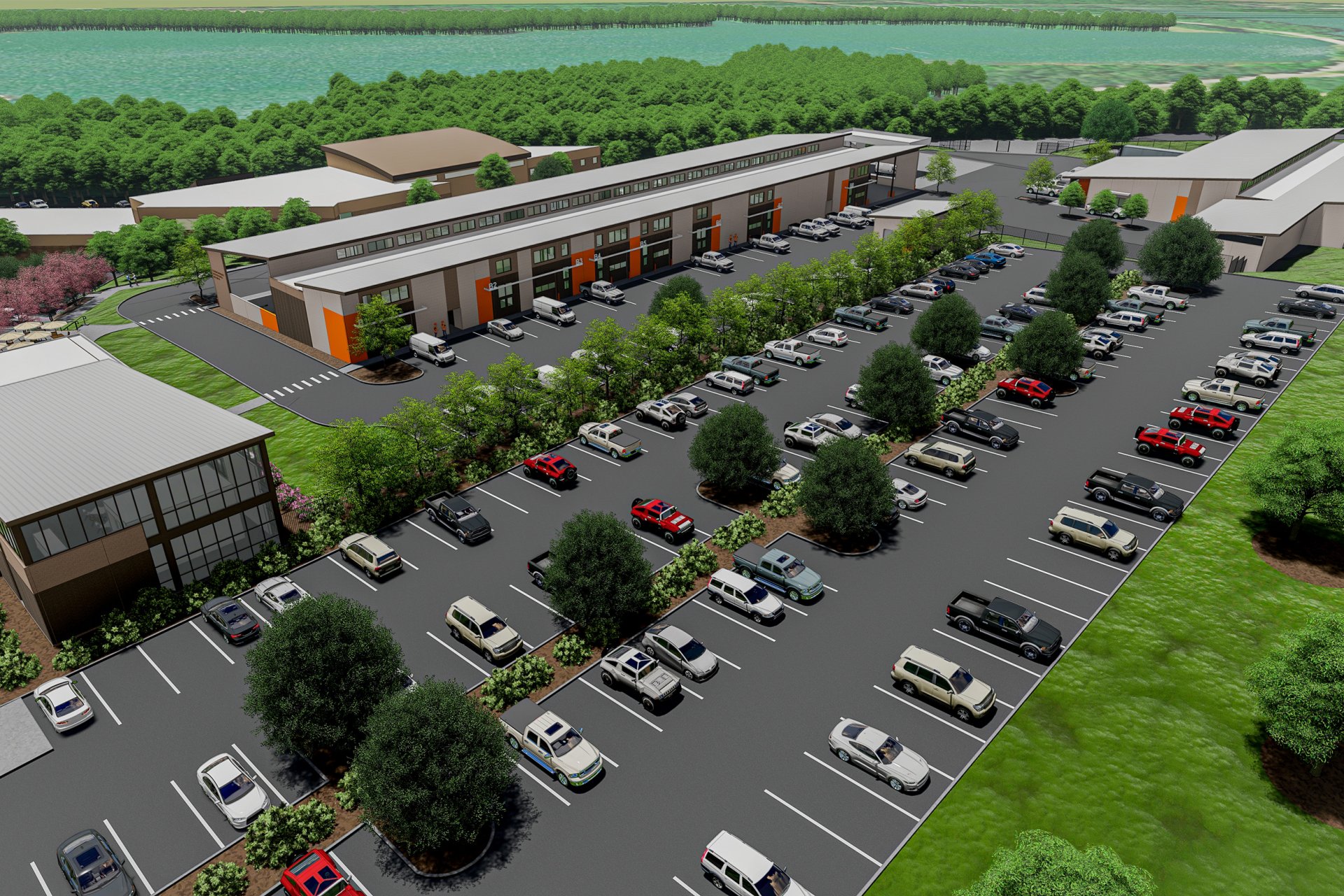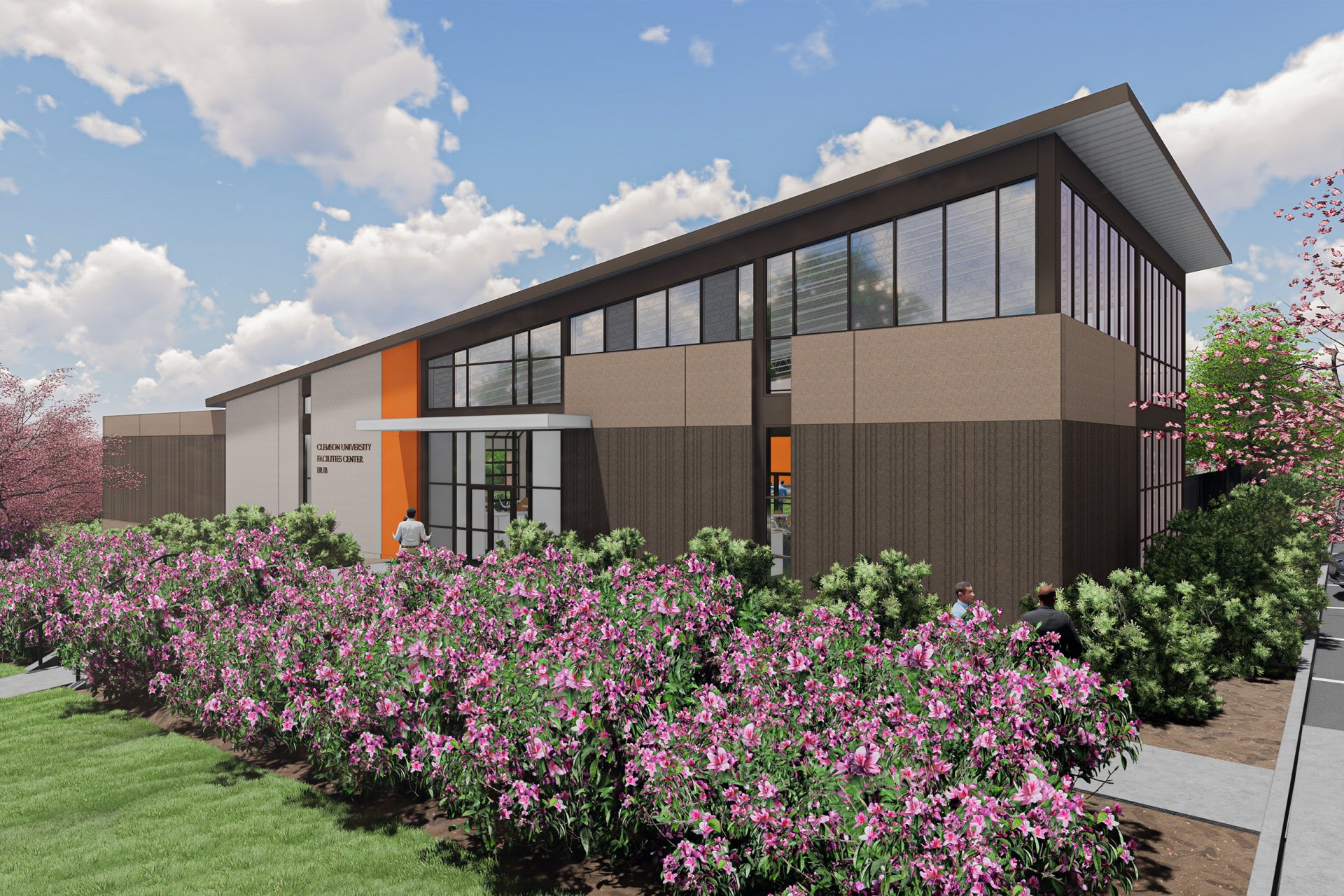Core Campus Safety & Revitalization
Clemson University
The Clemson University Facilities Center consists of a campus of buildings to support the operations and maintenance of all the academic, housing, dining, and administrative facilities of the university. The University Facilities Center is programmatically shaped to serve the independent focus areas yet is part of a grander context that serves as the hub for the operations that keep Clemson’s campus running smoothly. Facilities included administrative offices including meeting, seminar, and conference facilities; and working trade areas including locksmith, carpentry, welding, HVAC, plumbing, life safety, masonry, paint, and sign shops. In addition, the project includes a central storage warehouse where the ordering and housing of supplies for support of the shops and maintenance operations of the university are organized and distributed. Fuel island and vehicle wash facilities are located on the site for facilities vehicles and equipment to be serviced. The facilities campus also includes a central hub with food options; lockers; media feeds; and covered outdoor space with seating and grills for the facilities team members to gather, collaborate, and build a team culture. The sawtooth roofline is being designed to maximize the north light coming into the building and serve as a dynamic feature that inspires “pride in place” for the campus facilities teams.
DP3 Architects is working with Clemson University to assess the space needs of numerous departments and service providers located across campus. New space was designed in existing facilities for the relocated departments. Departments included Parking Services, Community Achievement and Student Empowerment, Center for Student Leadership and Engagement, Reserve Officer Training Corps, and Center for Community and Ethical Standards, and Campus Post Office. The renovations were designed and scheduled to minimize disruption of existing operations and work flow, and to accommodate the academic calendar. Renovations increased efficiency of space use, functional operations, security, and occurred in three separate campus buildings including Sirrine Hall, Klugh Building, and Dillard Building.
The DP3 Architects Higher Education Studio is designing a space that encompasses multiple disciplines that have a common goal of ensuring the functionality, comfort, safety, and efficiency of Clemson University’s campus. We share these principles and look forward to designing a facility that sets all the university facilities teams up for success.


