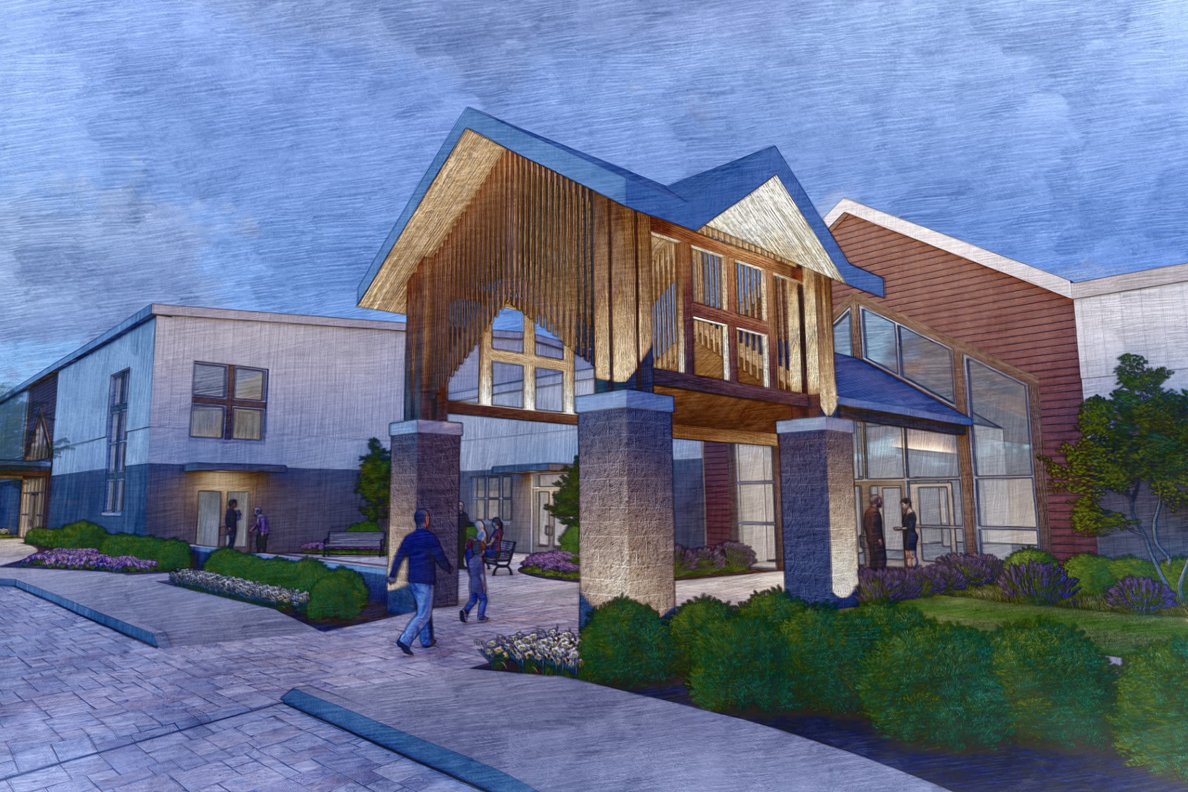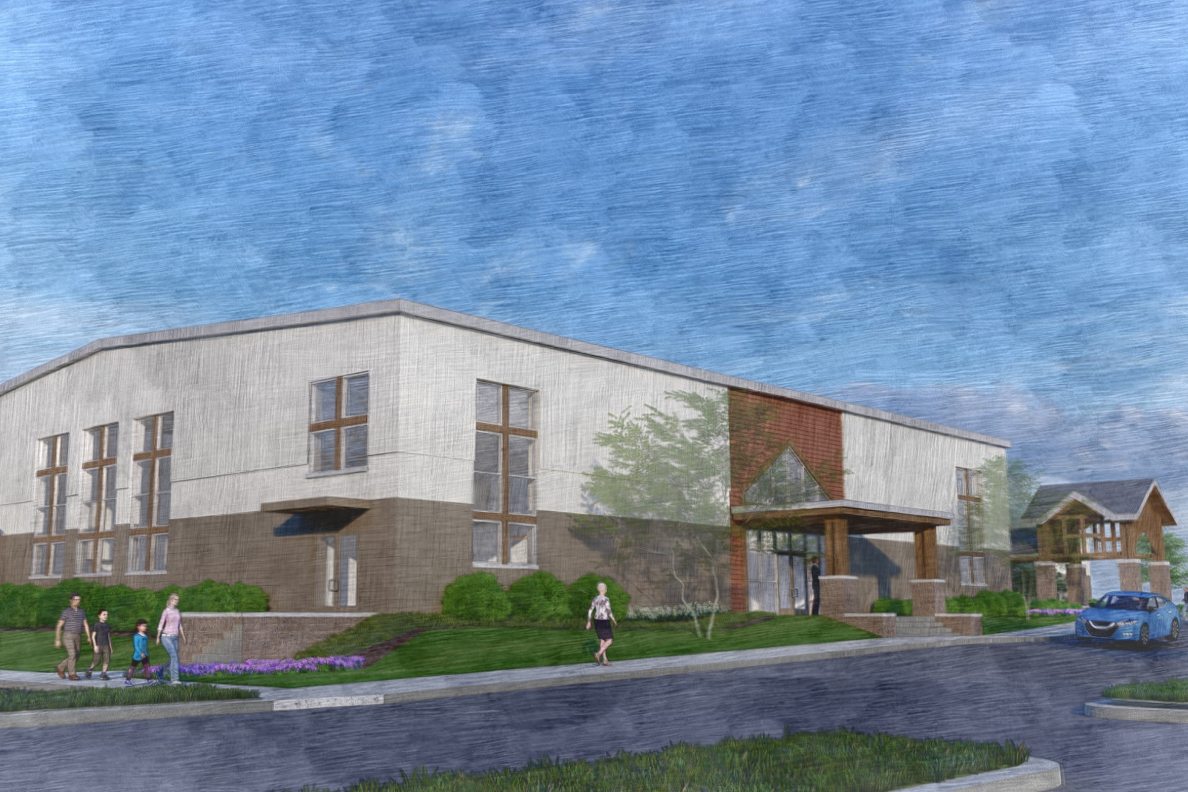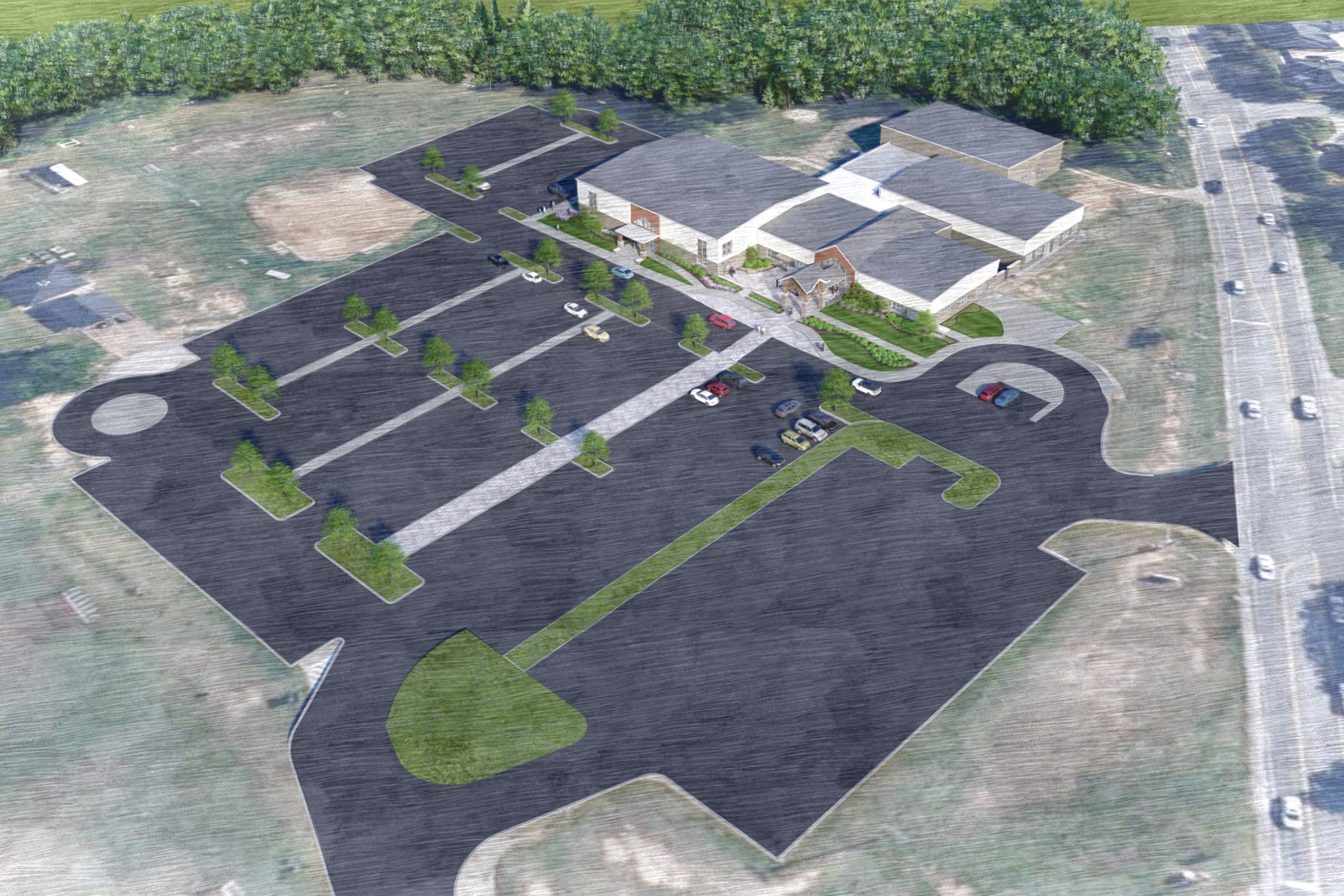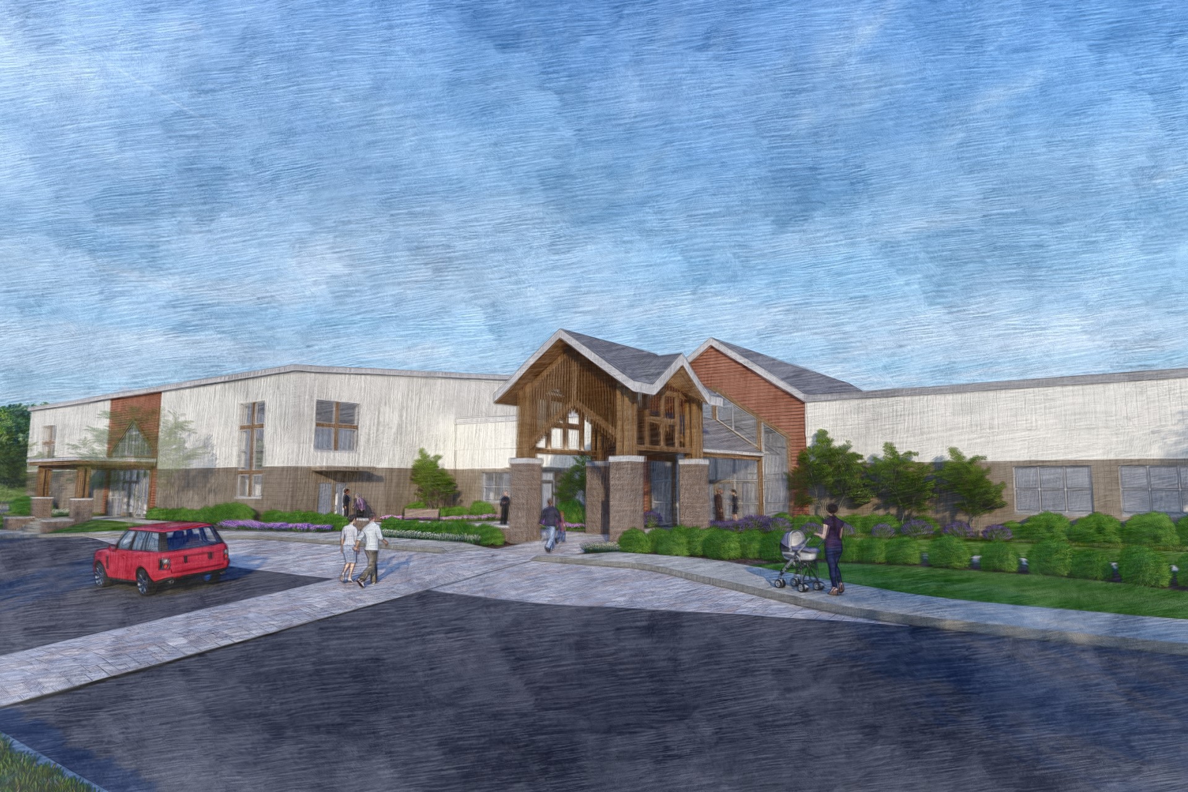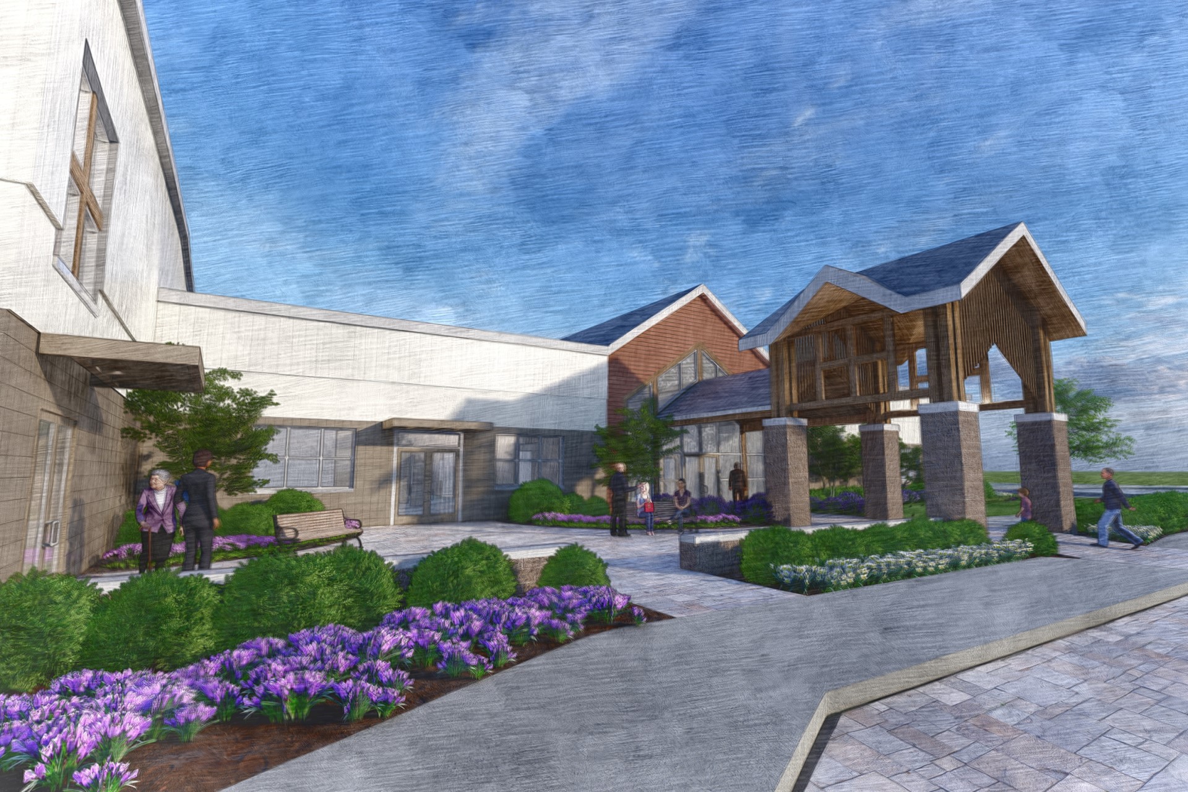Fellowship Greenville | Adams Mill Campus
Simpsonville, SC
From its start in 1946, Fellowship Greenville has grown from a congregation of 60 members to over 3,000. As the church continues to grow, they have made plans to broaden their community outreach by opening a second campus in Simpsonville, SC.
DP3 Architects is partnering with Fellowship Greenville to design this satellite campus at the site of an existing YMCA facility at 100 Adams Mill Road in Simpsonville, SC. Renovations to the old YMCA building will be extensive with the goal being to create a welcoming and warm interior. The design includes heavy timber entrance towers with wood and stone accents throughout the exterior and interior spaces.
Crucial to the success of this project was creative space planning. DP3 Architects worked closely with Fellowship Greenville to optimize the layout of the new campus, ensuring that it accommodates the diverse activities and ministries the church offers. This includes designing versatile worship spaces, classrooms, gathering areas, and support facilities. The result is a holistic design that promotes not only the congregational growth. but also a sense of belonging within the church community. When completed, the renovated 37,000-square-foot building will include a new worship space, administrative offices, elementary and middle school student spaces, and a nursery addition.
For this renovation, DP3 Architects has teamed up with Mavin Construction who worked on the Fellowship Greenville main campus renovations in 2014 and 2015. To see the renovation of that main campus, click HERE.
