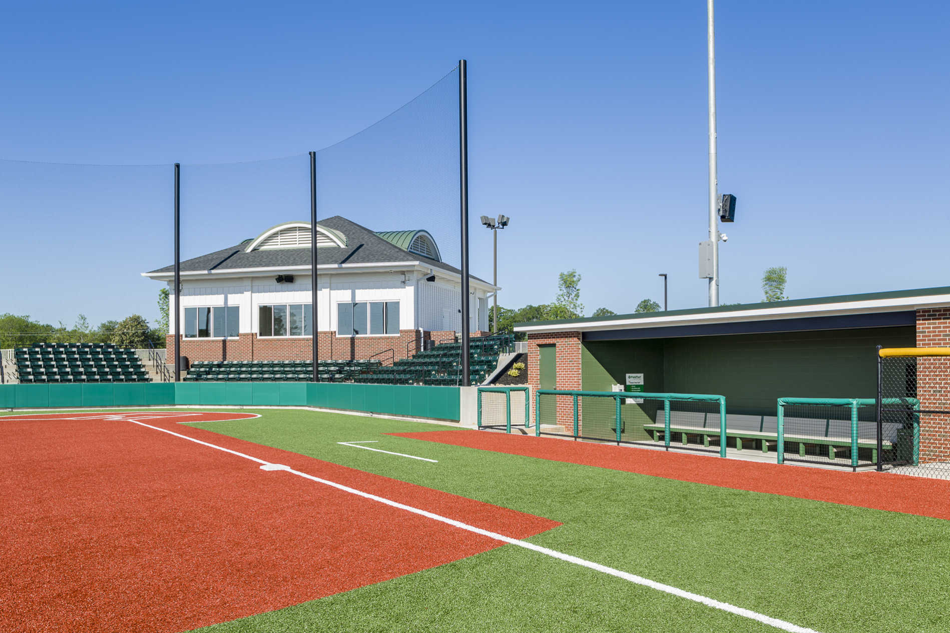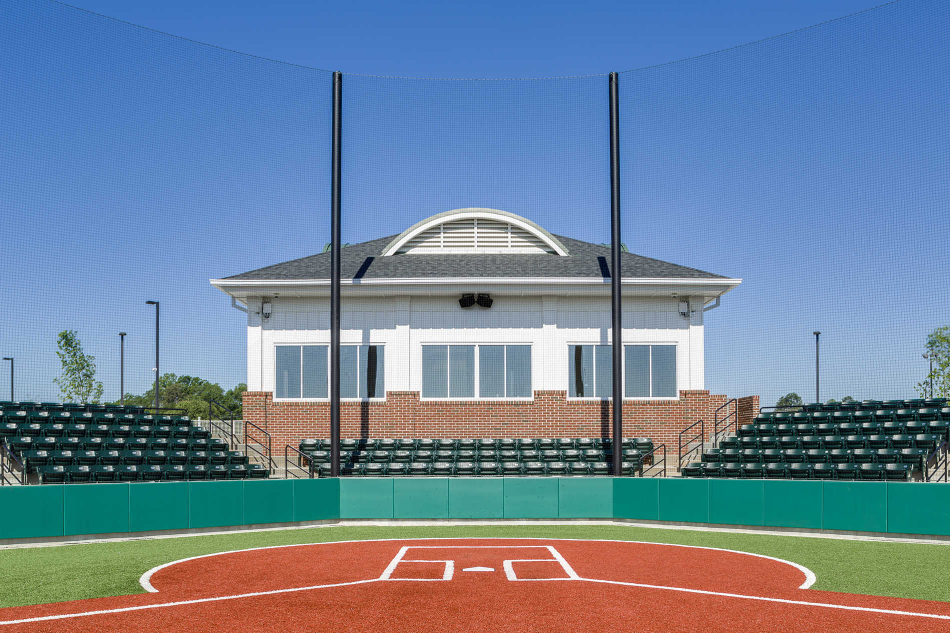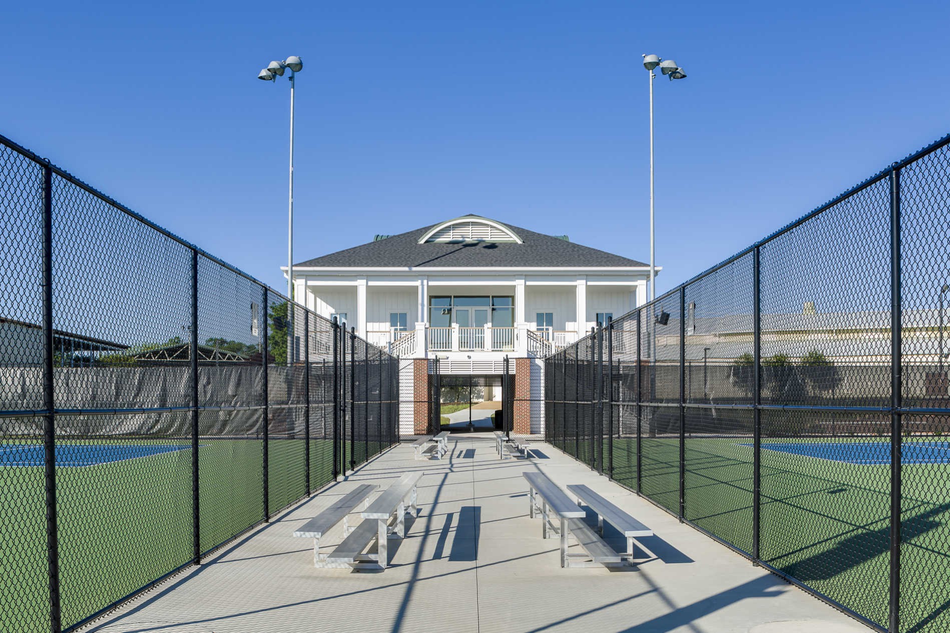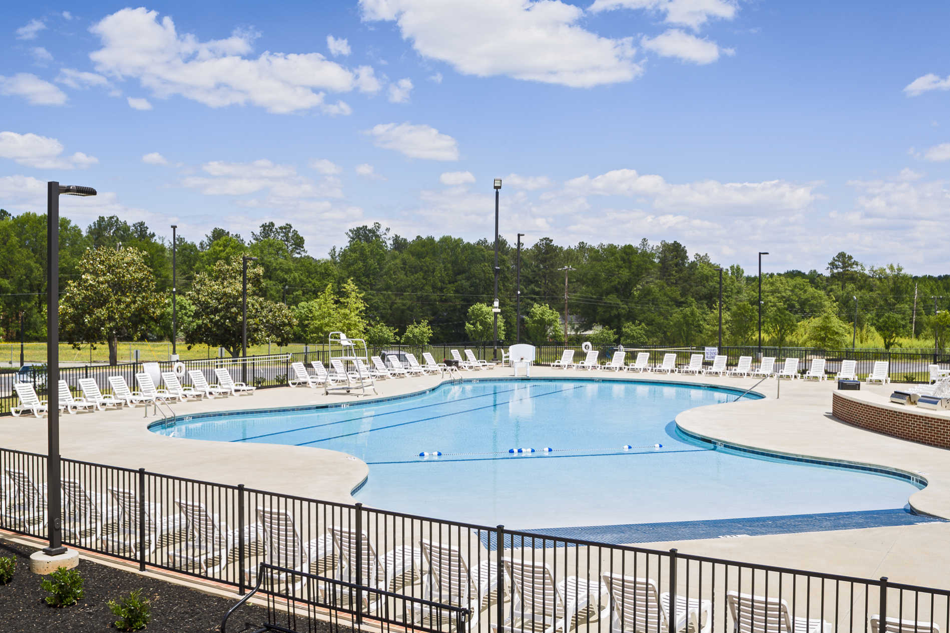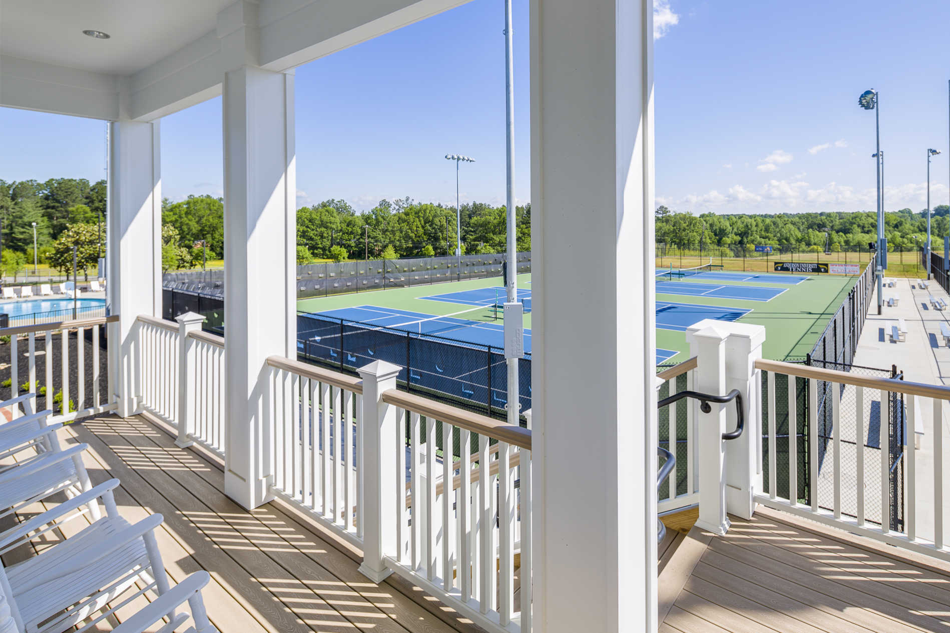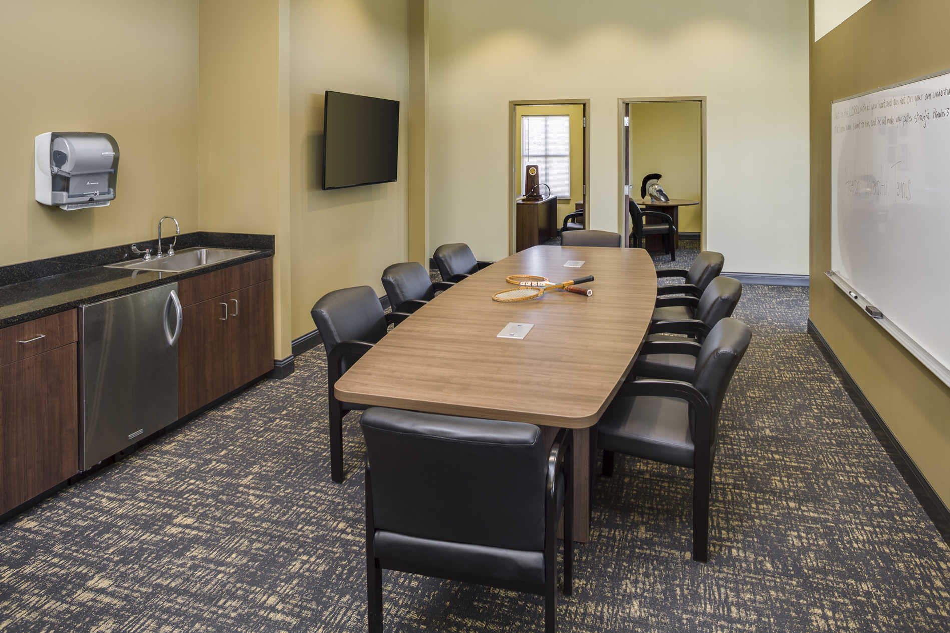Athletics Campus
Anderson University | Anderson, SC
DP3 Architects provided design services for the Anderson University Athletic Campus. As part of the first phase, DP3 Architects designed a new tennis facility, softball field, and leisure pool.
The 8 tennis courts (with room to expand to 12) are equipped with sports lighting and premium sound.
The two-story, 5,600-square-foot tennis facility located adjacent to the courts, contains locker rooms, coaches offices, team meeting room, observation deck overlooking the courts, and concession stand.
A new softball field features synthetic turf, sports lighting, premium sound, and seating for 234. The 4,600-square-foot softball press box contains a hospitality suite, coaches office, and concession stand.
Phase 1 also included a 350-person, zero-beach pool and gathering area. This space features an outdoor fireplace with seating wall and grilling area.
