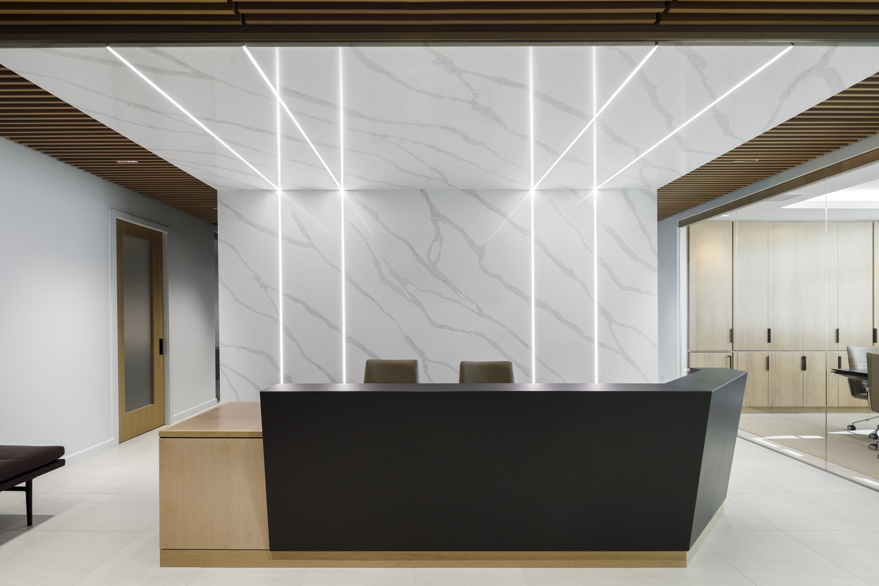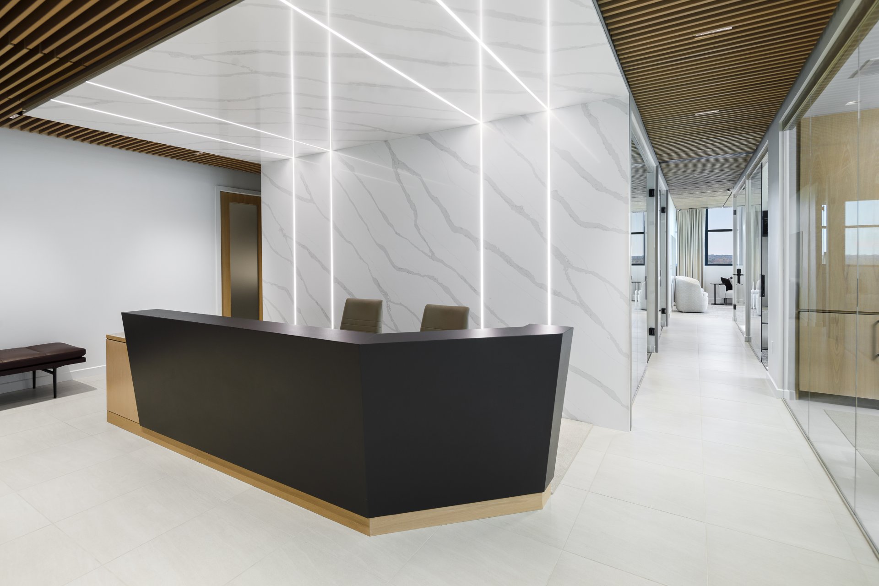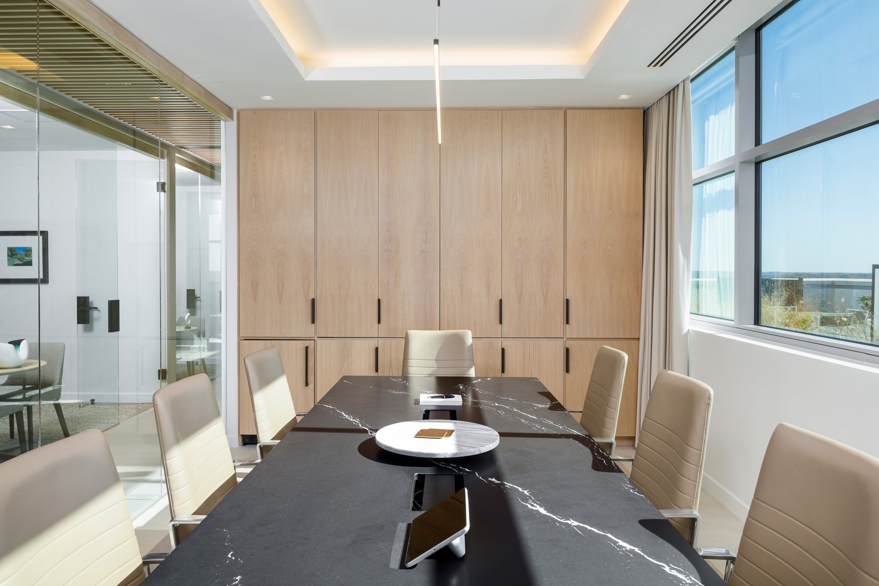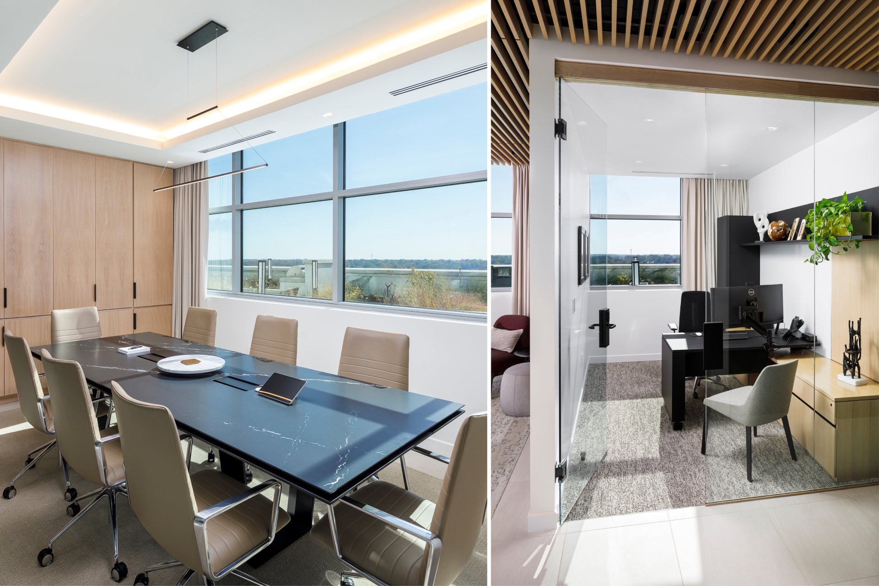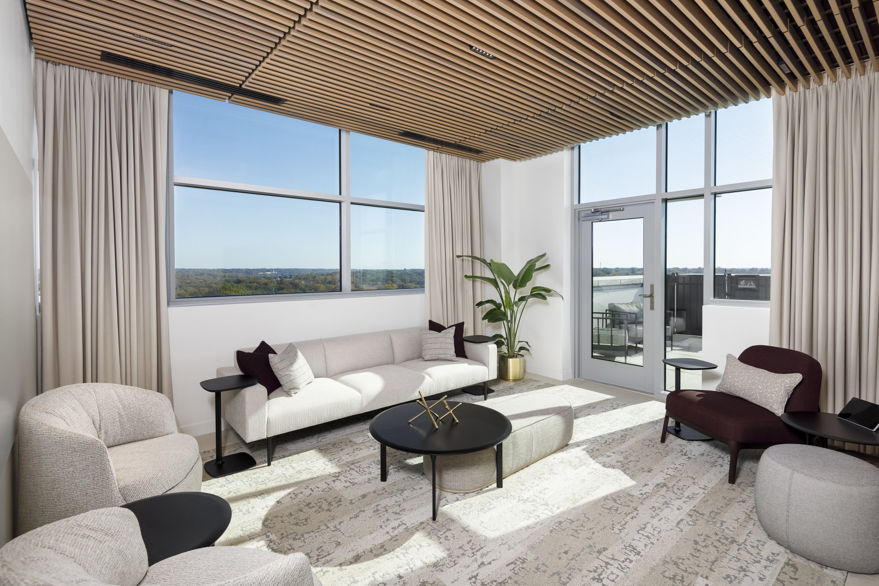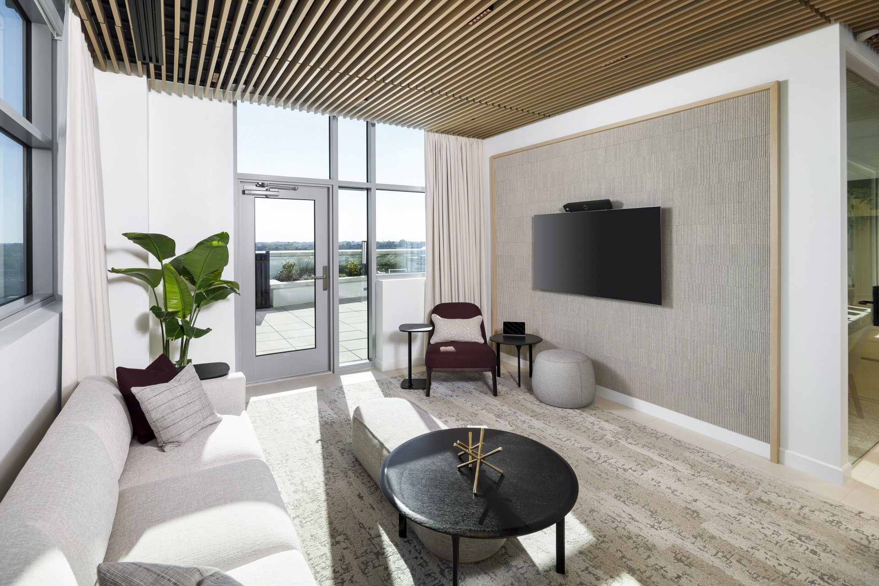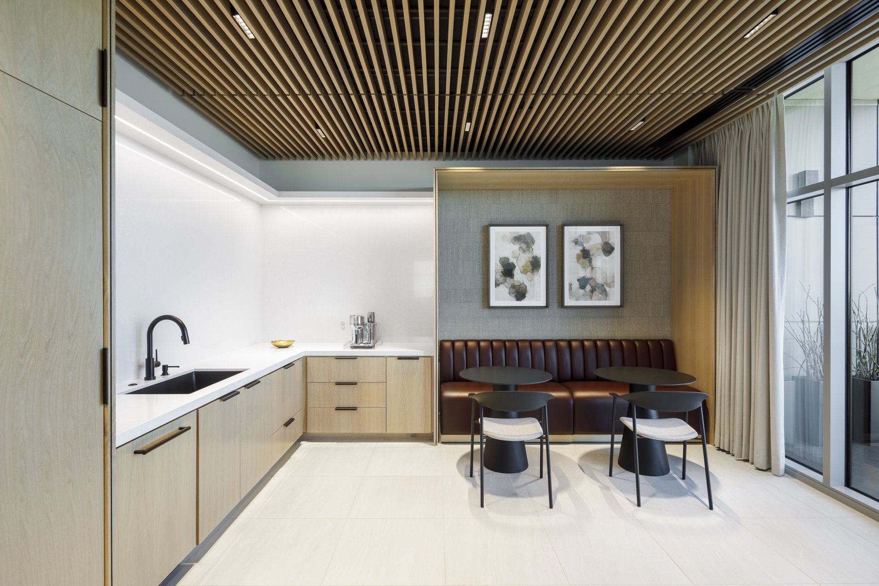Corporate Office
Greenville, SC
DP3 Architects completed this comprehensive architectural and interior design project for a corporate client located in Greenville, South Carolina. This carefully crafted office space seamlessly integrates functionality and understated elegance. Inspired by Scandinavian design principles, the interior showcases light woods, monolithic neutral tones, and tactile fabrics. The calming color palette creates a serene atmosphere that inspires productivity and well-being.
Upon entering, clients are welcomed by an energizing and modern atmosphere with clean lines and an intentional layout. High-end finishes and large glass walls seamlessly connect the different spaces throughout the office. Private offices, a conference room, break room, and a collaboration space are all strategically planned to fit within the office’s small footprint.
The application of a minimal design extends beyond just visual appeal. It creates a versatile and adaptable environment that elevates the work experience. The private offices embody this design choice by allowing every element to serve a purpose. Ergonomic furniture and innovative storage solutions provide an environment conducive to focused work. The break room stands out as a highlight of the office. Designed for comfort and socialization, it offers an uncluttered and welcoming space for employees to unwind and connect throughout the workday.
