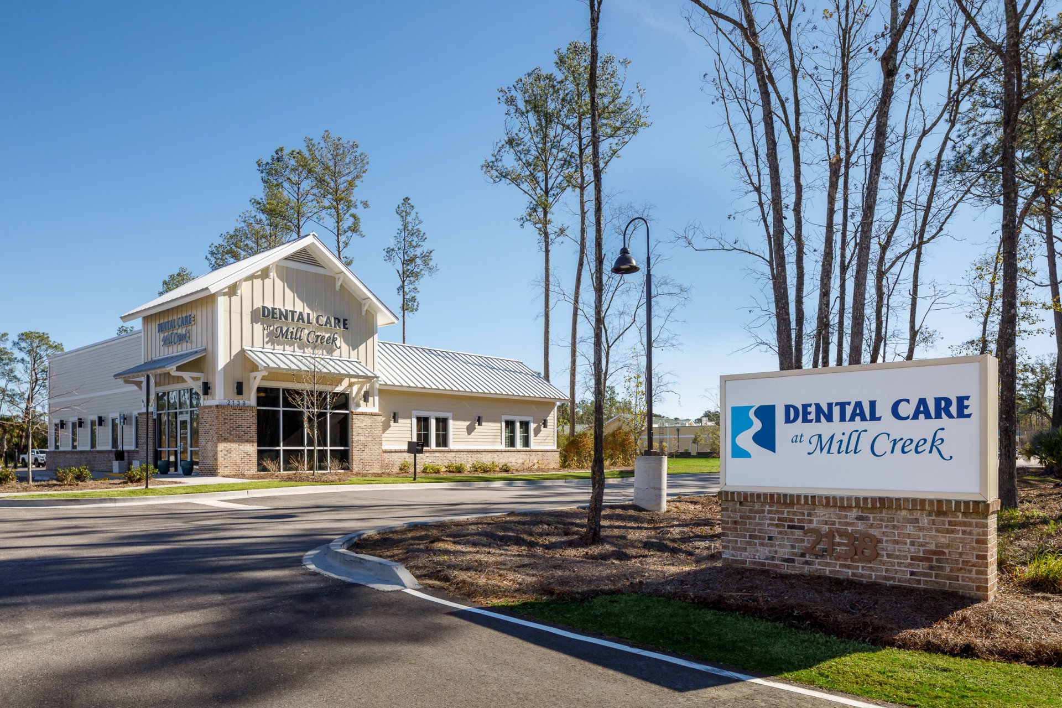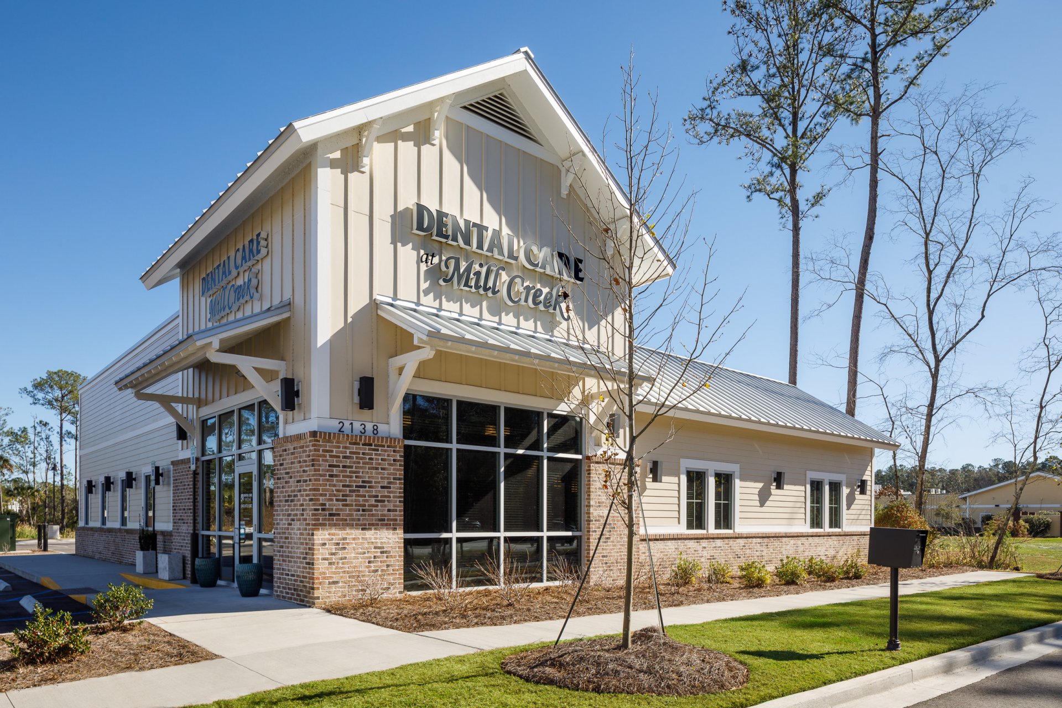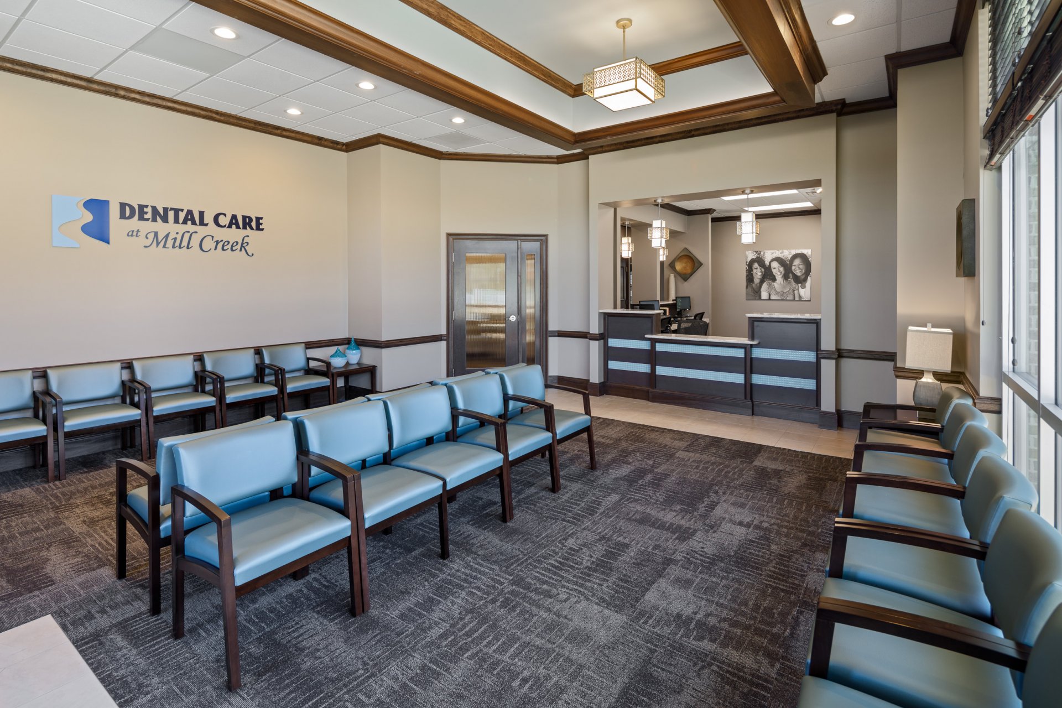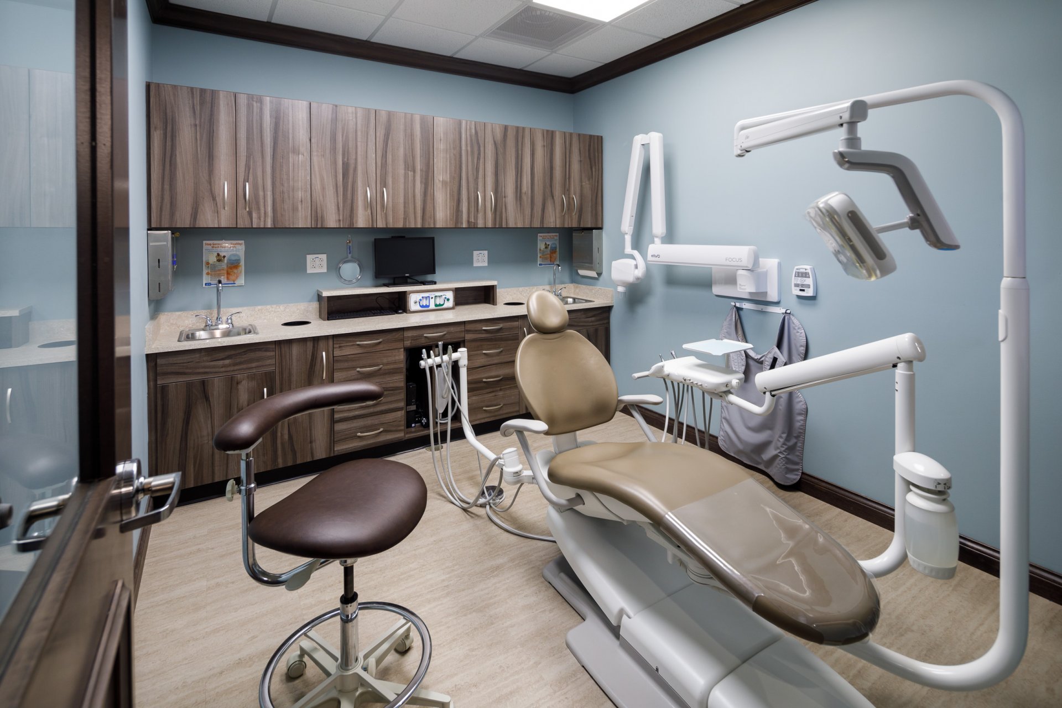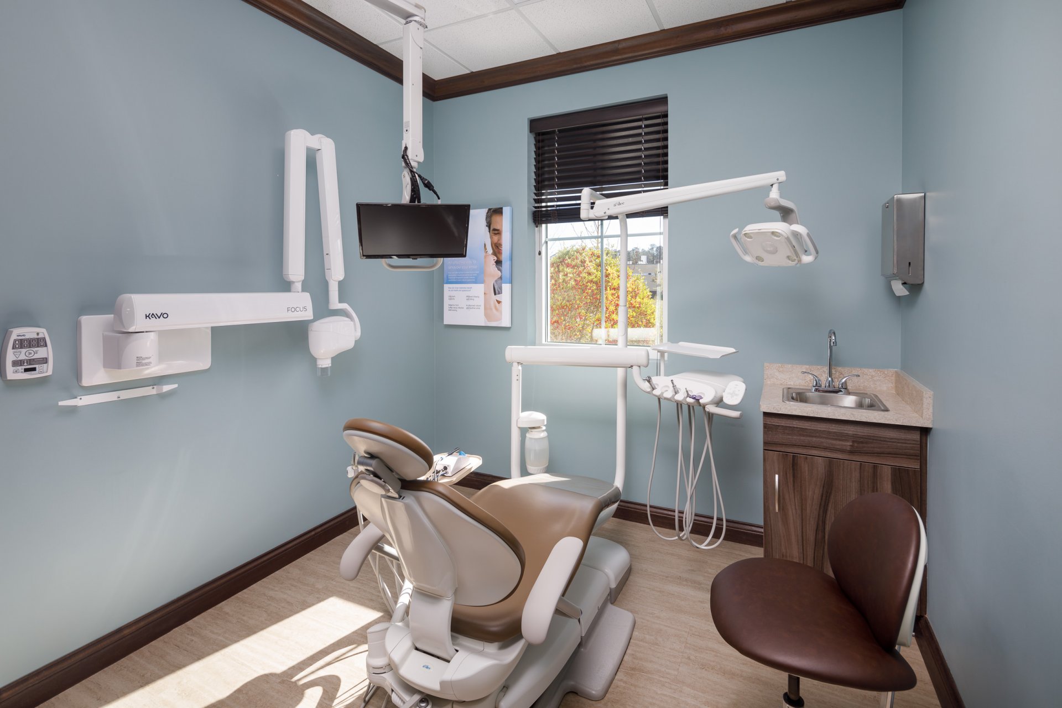Dental Care at Mill Creek
Mt. Pleasant, SC
Brick, wood beam, board and batten siding, and a metal accented roof make up this ground-up 4,280 sqft. dental office featuring 2 surgical suites and 10 treatment rooms. In a classic coastal style, accent windows on the front façade establish a rectilinear visual hierarchy and provide an abundance of natural light to be enjoyed in the waiting room and front reception.
A pitched roof and decorative roof brackets define the entrance into the comfortable waiting room. Inside, patients feel at ease in this comfortable space with the warm palette that celebrates the lowcountry’s natural elements. When it comes to dental practice design, there are many moving parts and it’s important to prioritize efficiency and aesthetics. DP3 Architects has partnered with Heartland Dental to design over 40 dental offices across the country. With this expertise, our team has mastered the art of designing functional dental practices that work for the team and all the equipment, while offering an enjoyable and well-designed space to keep patients smiling.
