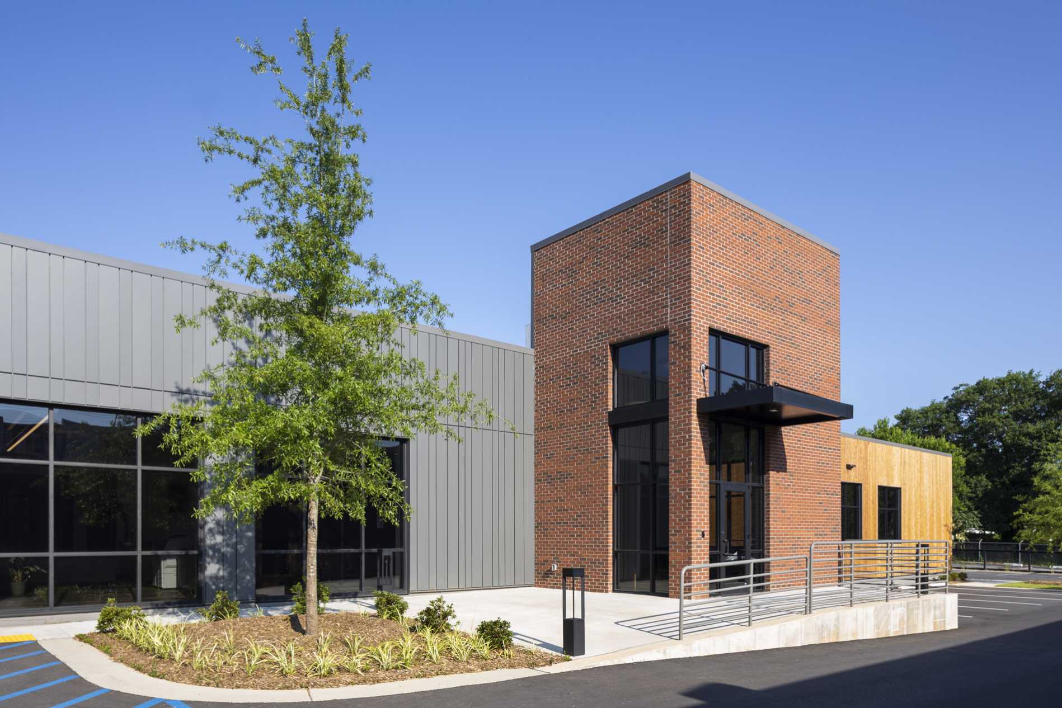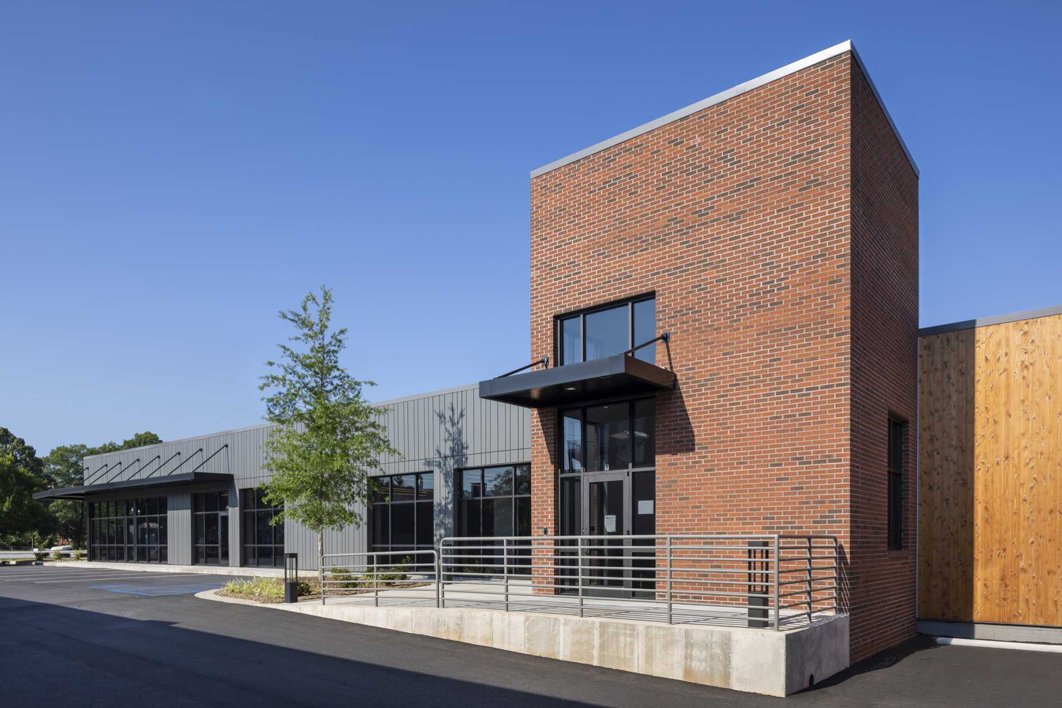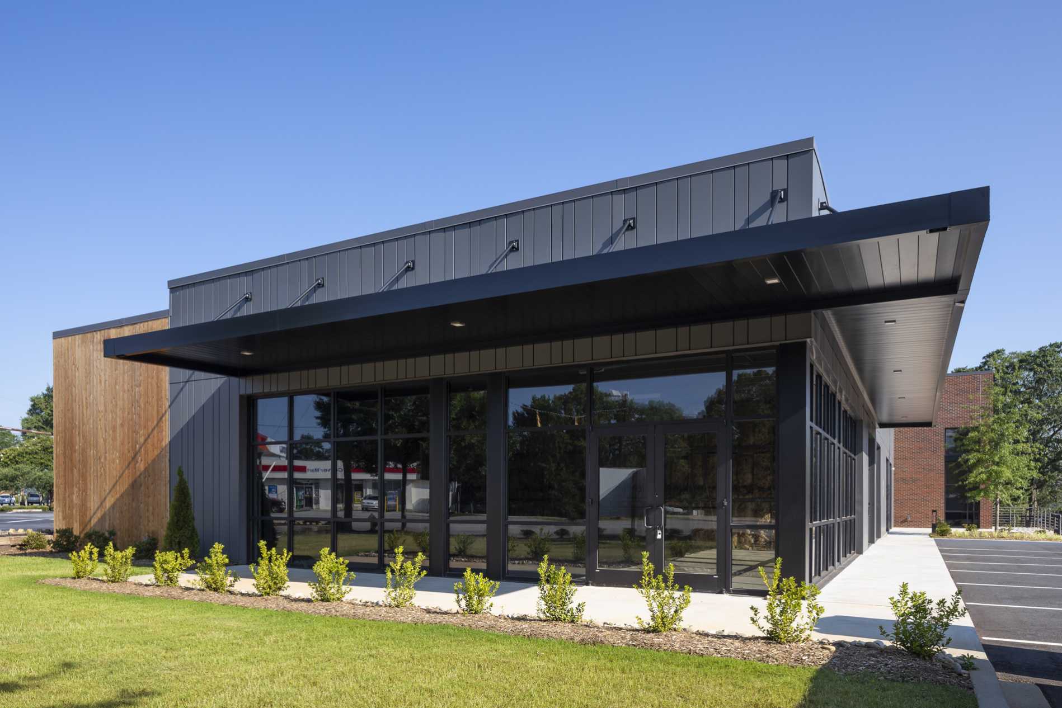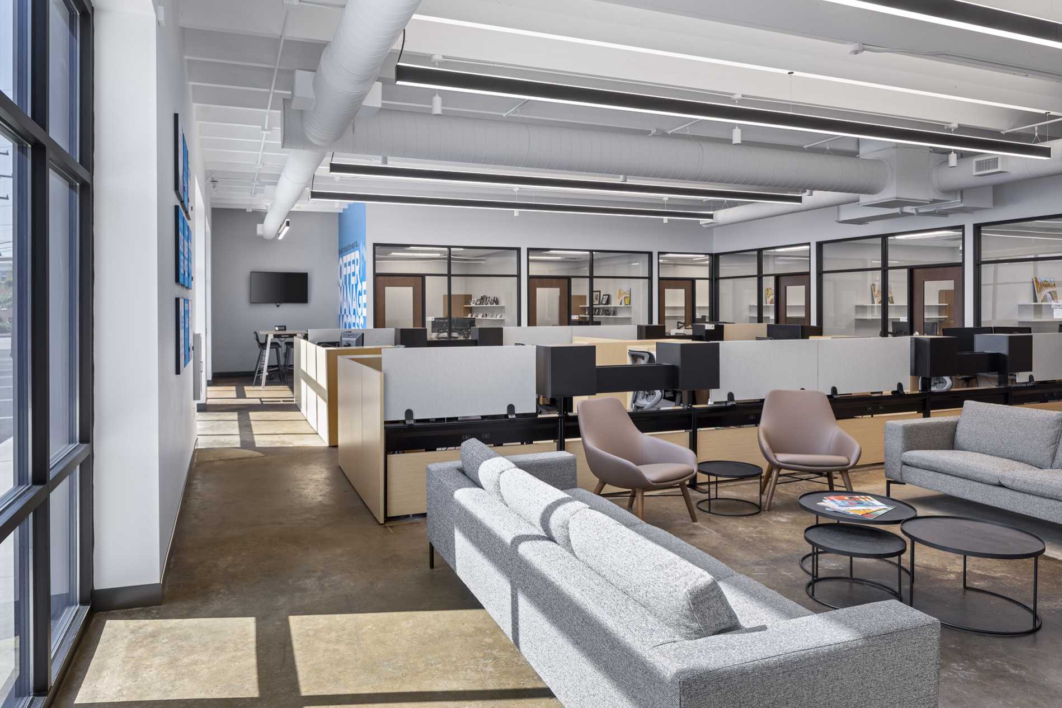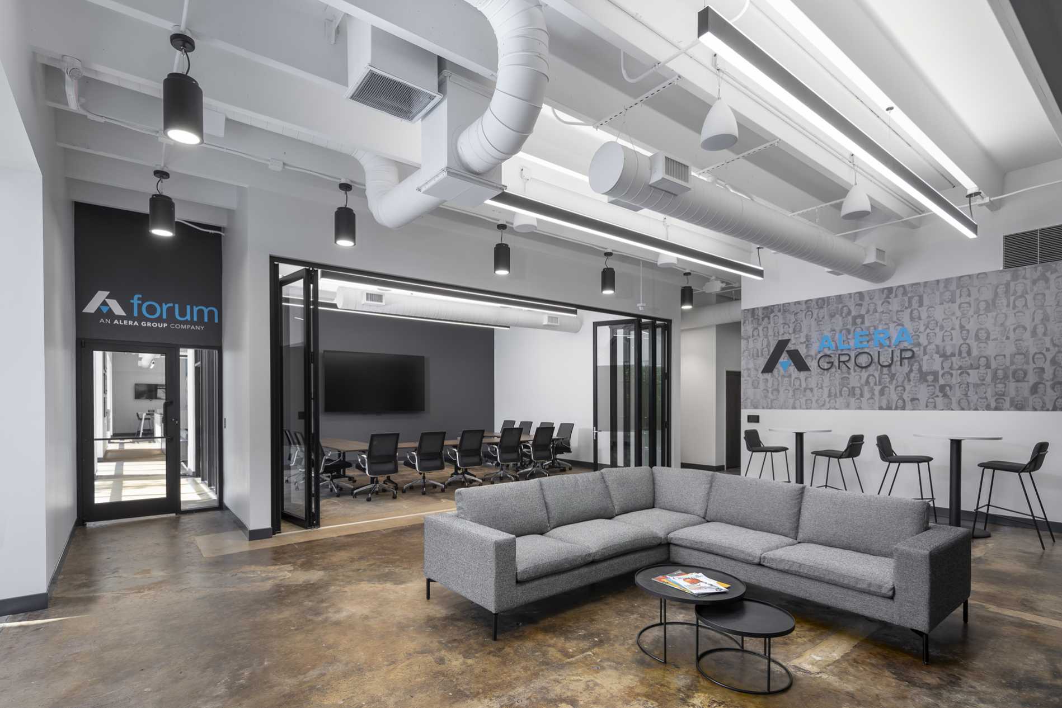Forum Benefits Corporate Office
Greenville, SC
Even though office spaces are evolving to adapt to the current climate, collaboration is a constant. DP3 Architects provided design services to renovate an existing garage into a modern space for multiple tenants. The Forum Benefits upfit is centered around collaboration with spaces that encourage the sharing of knowledge and ideas including multi-use conference space and comfortable seating nooks.
The existing exterior openings were modified with a 250-square-foot entrance addition. A new canopy and covered patio wrap around the street side of the building and incorporate new rear and side entrances. The renovation included new mechanical, electrical, and plumbing systems as well as new restrooms and conference rooms.It includes group meeting spaces, balanced with designated work stations and offices for focused work.
