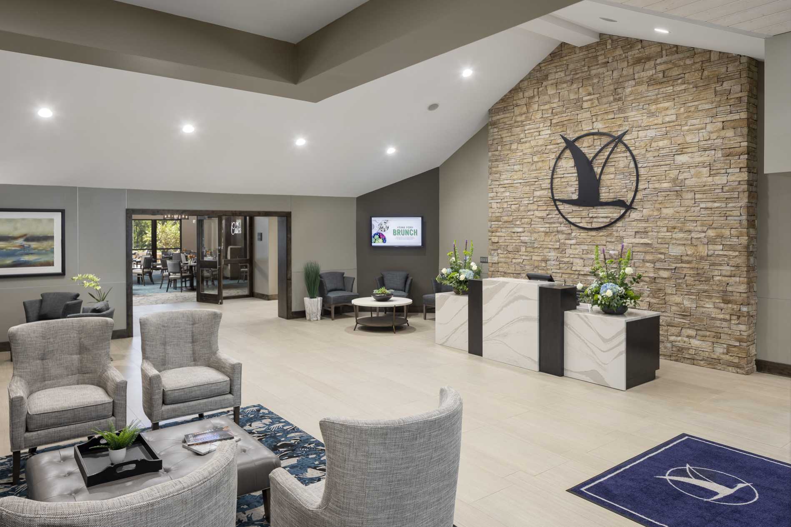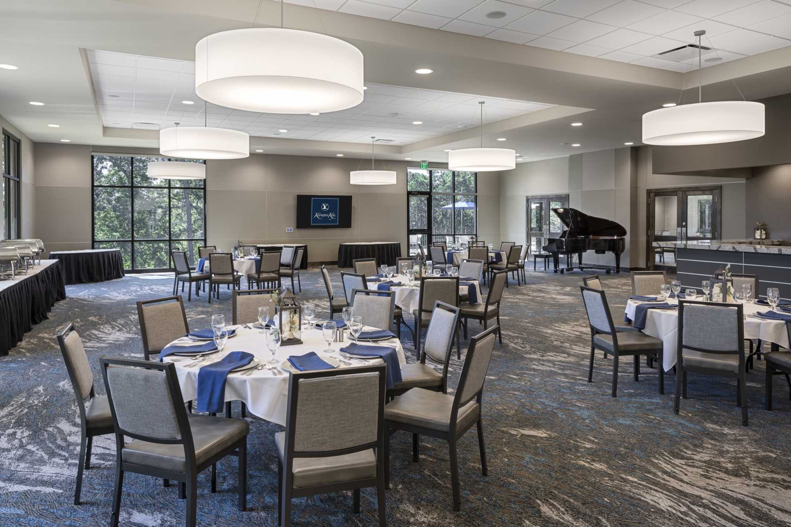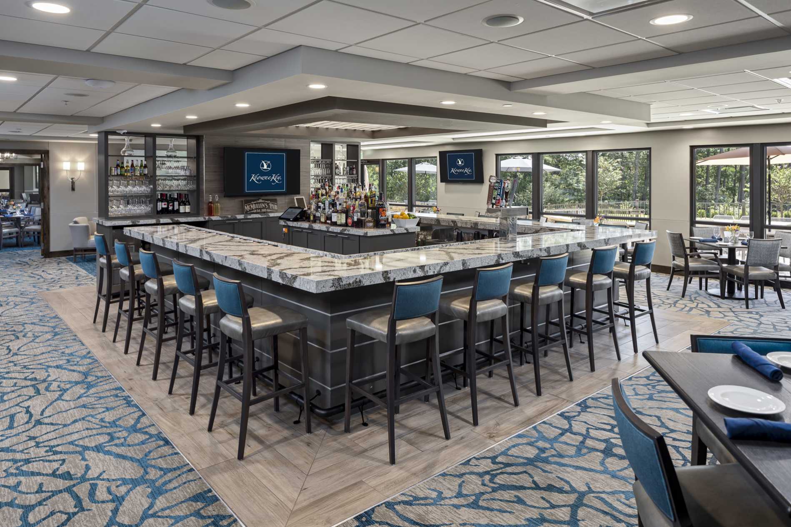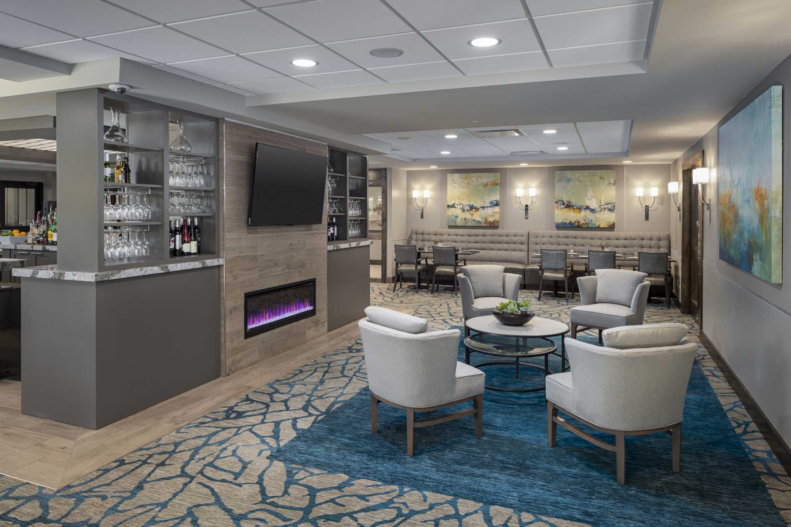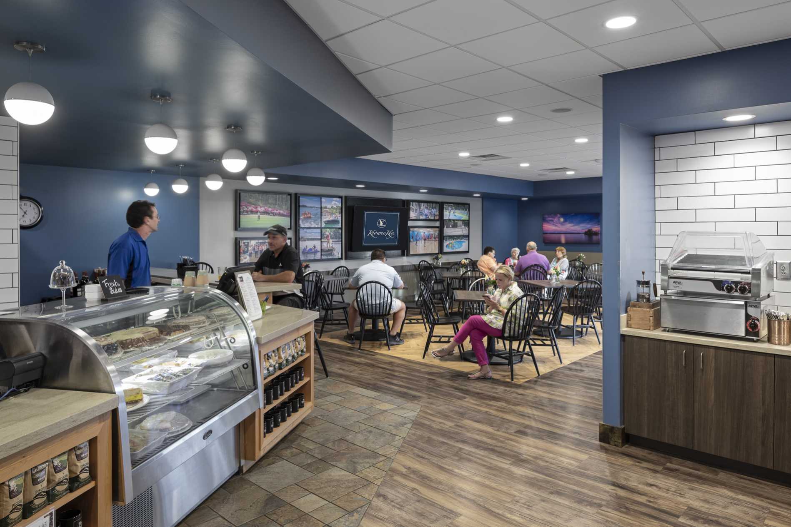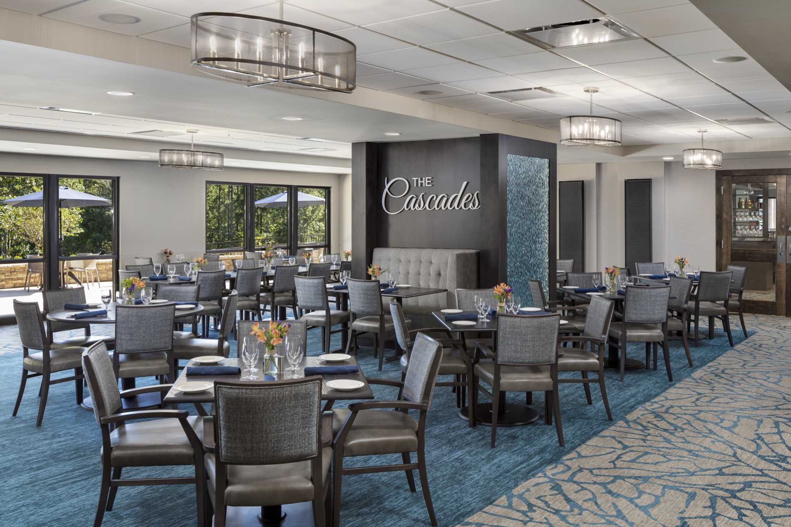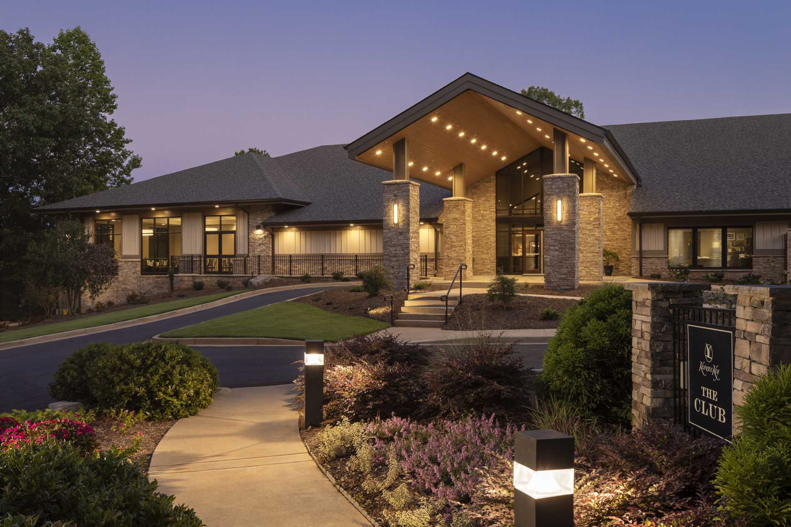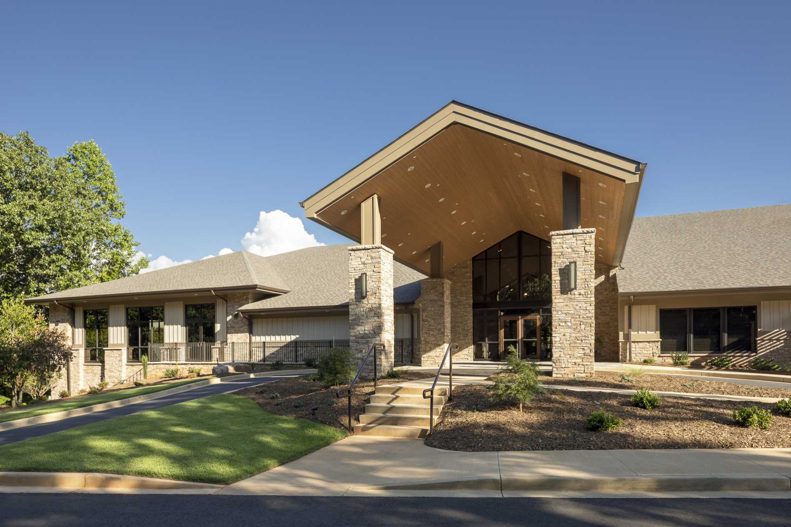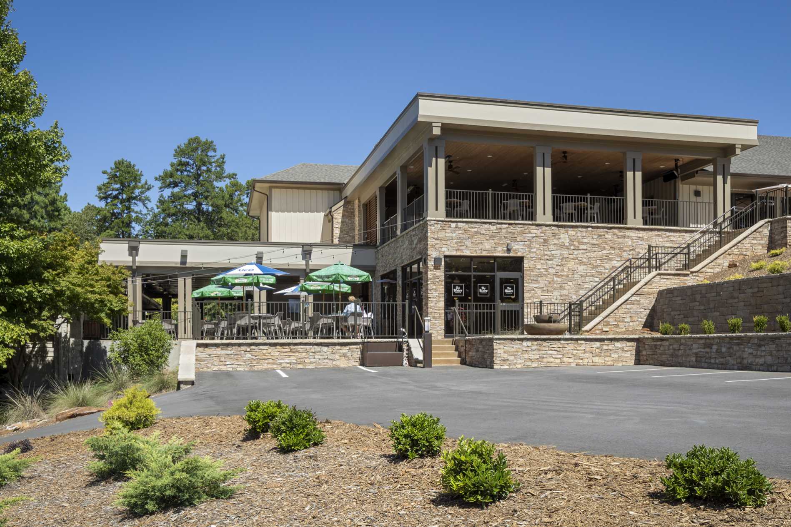The Club at Keowee Key Renovation
Salem, SC
Built in 1977, the club at Keowee Kee was about 25,590 square feet in total area on two levels. DP3 Architects designed a modernization, re-branding, and expansion of the existing club facility for a total new facility size of 37,325 square feet. The renovation included a Vista Ballroom boasting 12-foot ceilings and seats 250+, Cascades Grill casual dining with waterfall feature, inside/outside dining with a new patio that seats 100+.
The renovated club features natural stone, marble, tile, and updated finishes. Walls of light-filled windows bring the outdoors in. The clean lines in muted tones create a calm and inviting atmosphere. Dramatic rooflines; raised ceilings; open sightlines; and panoramic, indoor/outdoor components in every venue were all on the member must-have list. Expanding bar, dining, and kitchen capacity was vital, and included a desire for a newly conceived neighborhood café, a satellite ballroom bar, and reconfigured casual dining and bar areas.
The incorporation of practical, yet tasteful lighting, effective sound attenuation, protected access, and up-to-date audio-visual capability rounded out the owner’s list of needs. The new facility vastly improves flow, functionality, operating efficiency, revenue generation, and member satisfaction. All of this was accomplished within the budget and, according to member surveys, has more than met members’ expectations.
