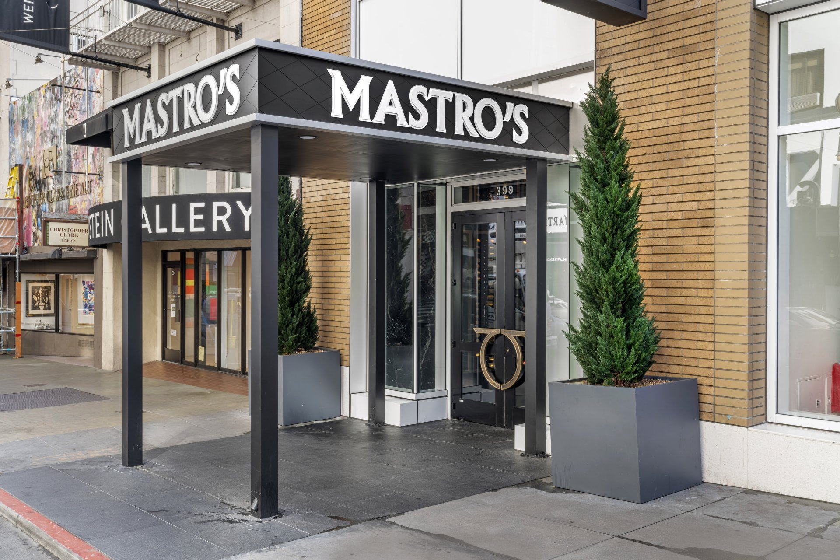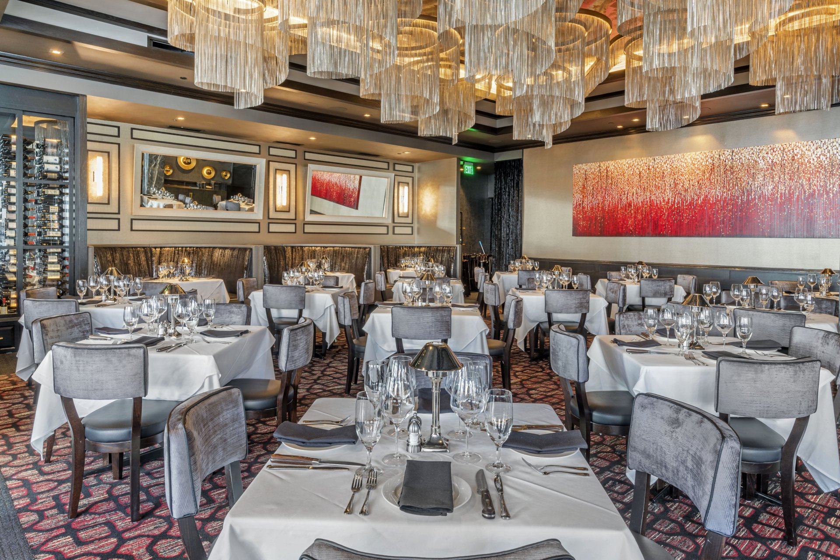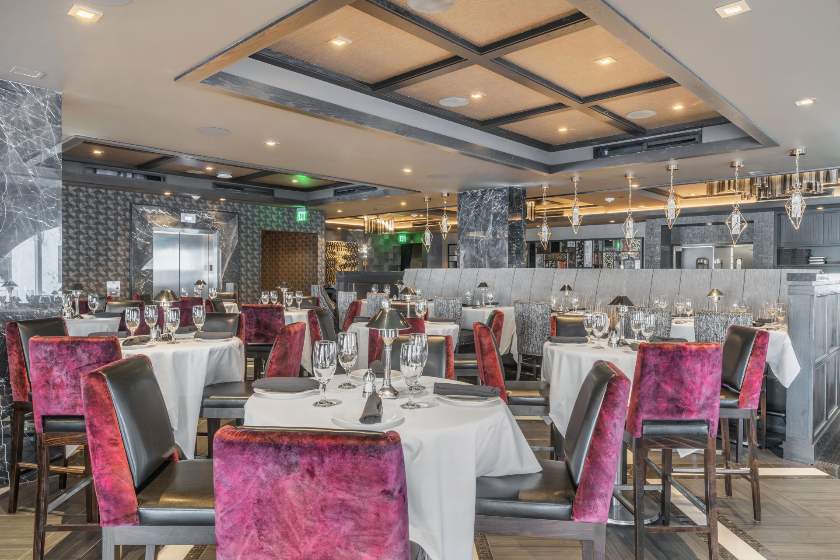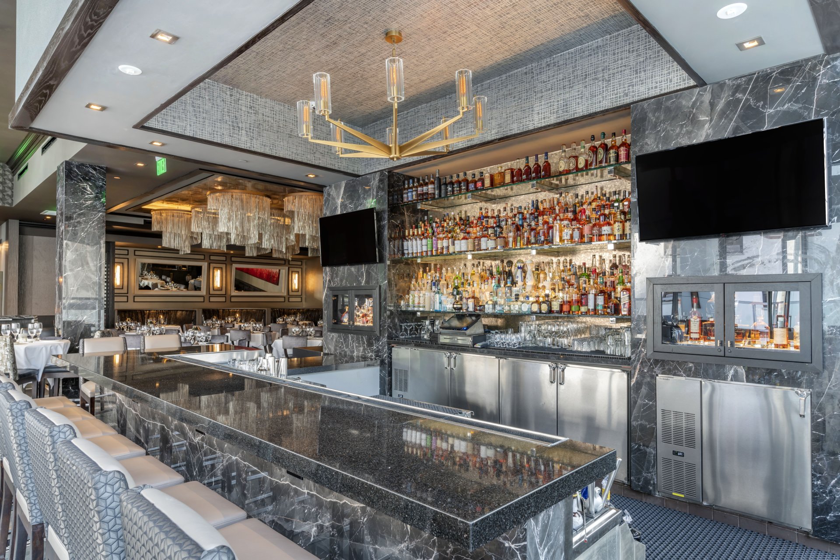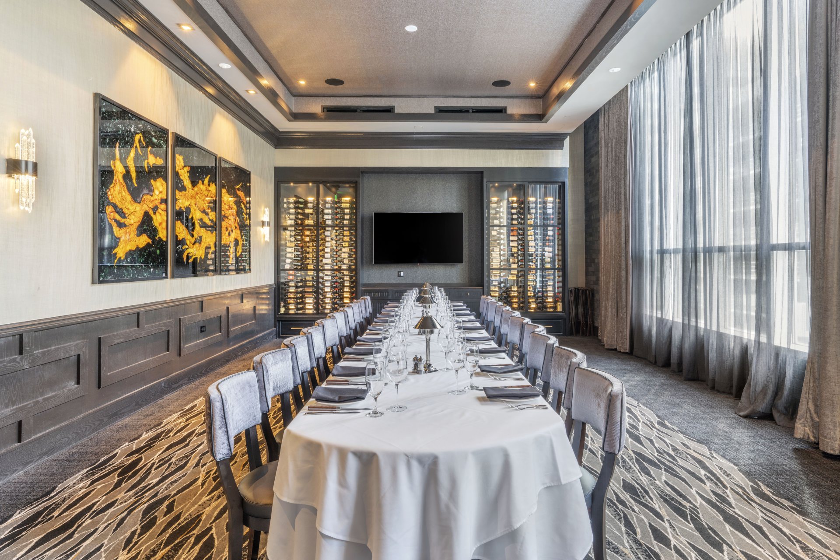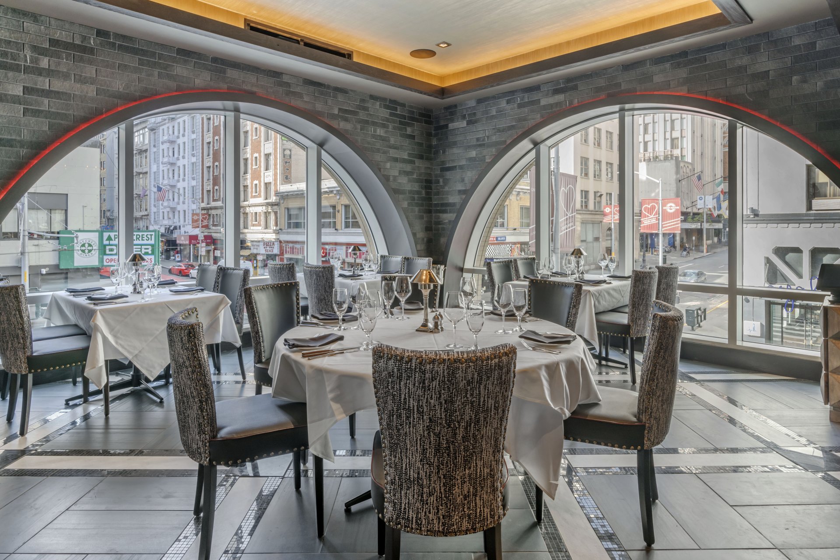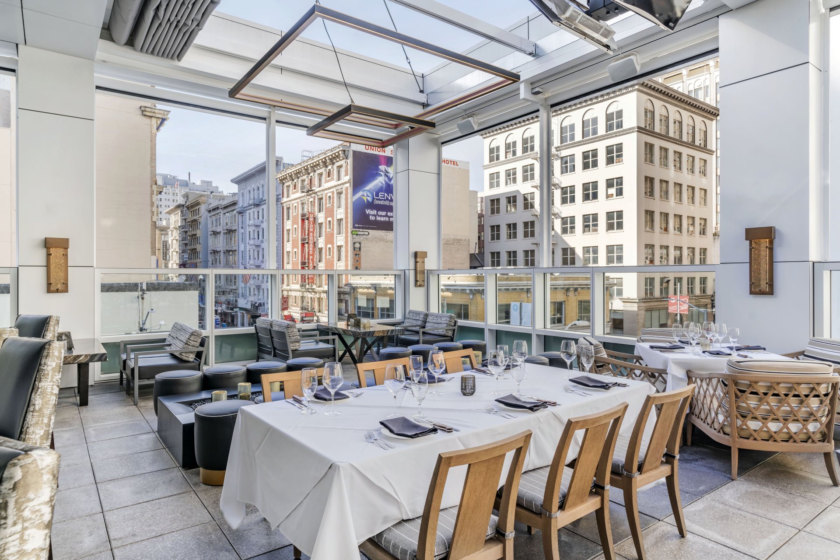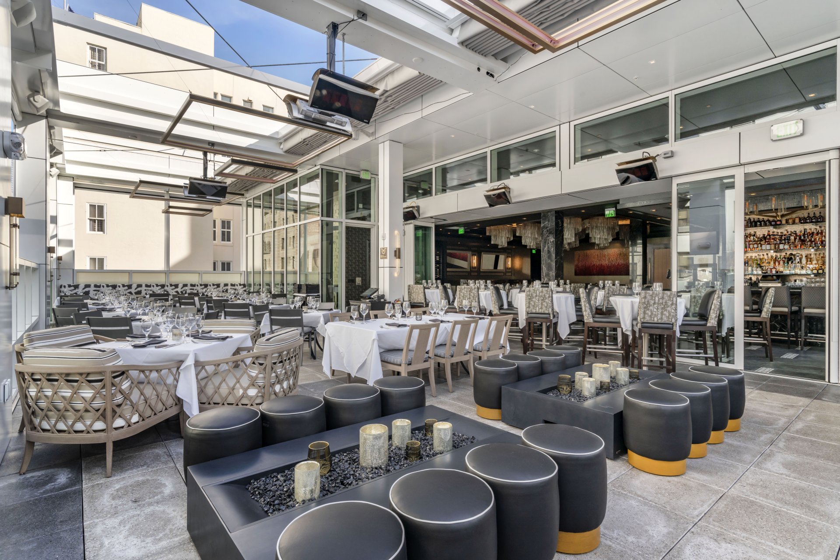Mastro’s Steakhouse San Francisco
San Francisco California
DP3 Architects provided design services for a new Mastro’s Steakhouse fine dining restaurant in a newly renovated, multi-story building. Located on the corner of Geary and Mason Streets, Mastro’s San Francisco is a elegant space that spans three floors. Guests enter at street level and make their way to the second floor where the main dining room is configured with white linen- covered tables, luxurious finishes, and spacious booth-style seating.
Expansive windows, soaring ceilings, and up-lighting provide a sense of grandeur that is consistent throughout Mastro’s locations nationwide. Adjacent to the main dining room is the M Bar, where guests can enjoy a hand-crafted cocktail or a glass of wine while listening to live music. The third-floor houses two private dining rooms for hosting special events and a rooftop bar complete with banquette seating, outdoor heaters, and ambient lighting, creating a subtle, intimate mood for guests to immerse themselves in the sights and sounds of Union Square.
The design team at DP3 Architects has had the pleasure of designing for Mastro’s Restaurants in major metropolitan areas across the country. The San Fransisco location manages to truly capture the sophistication and essence of the brand.
