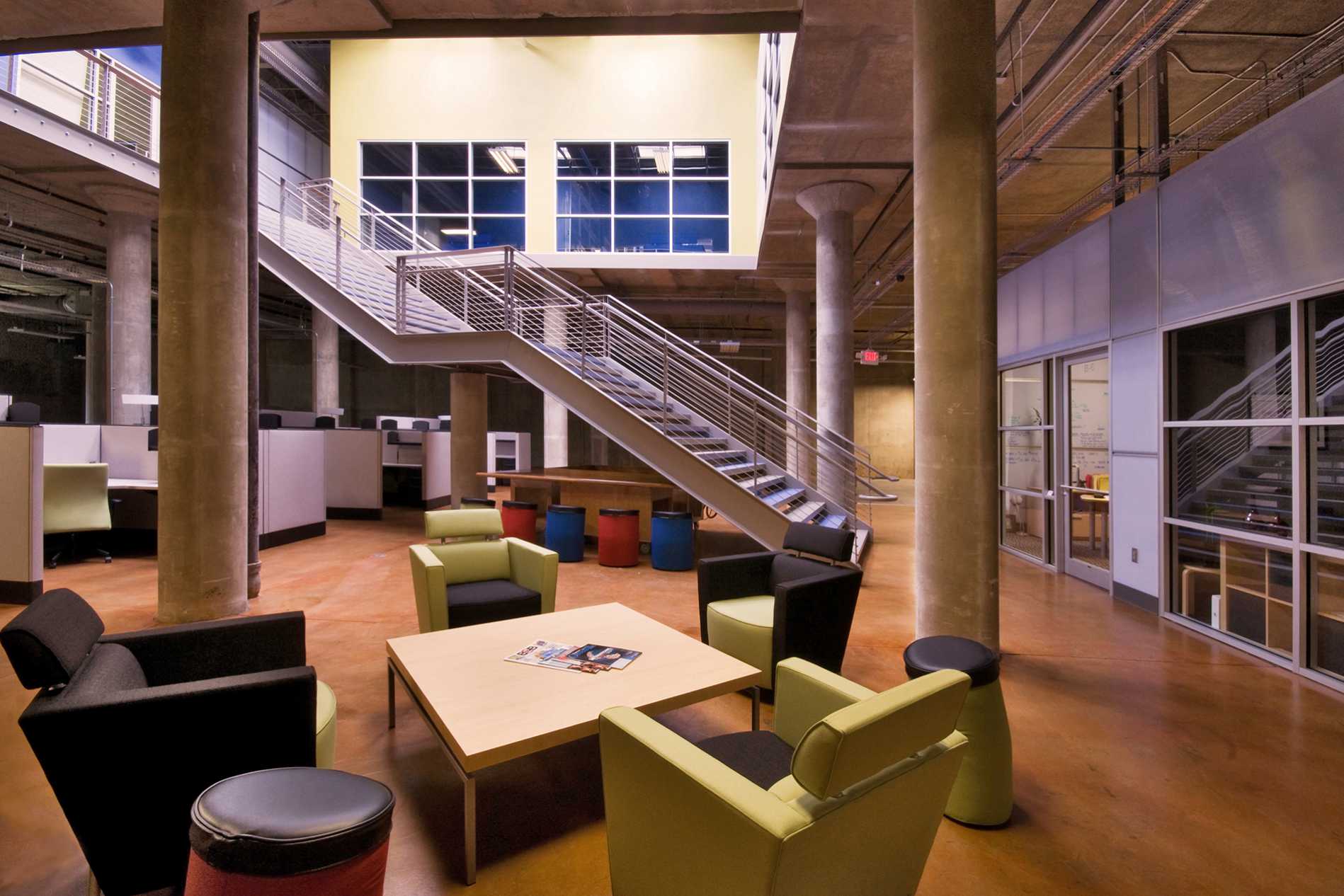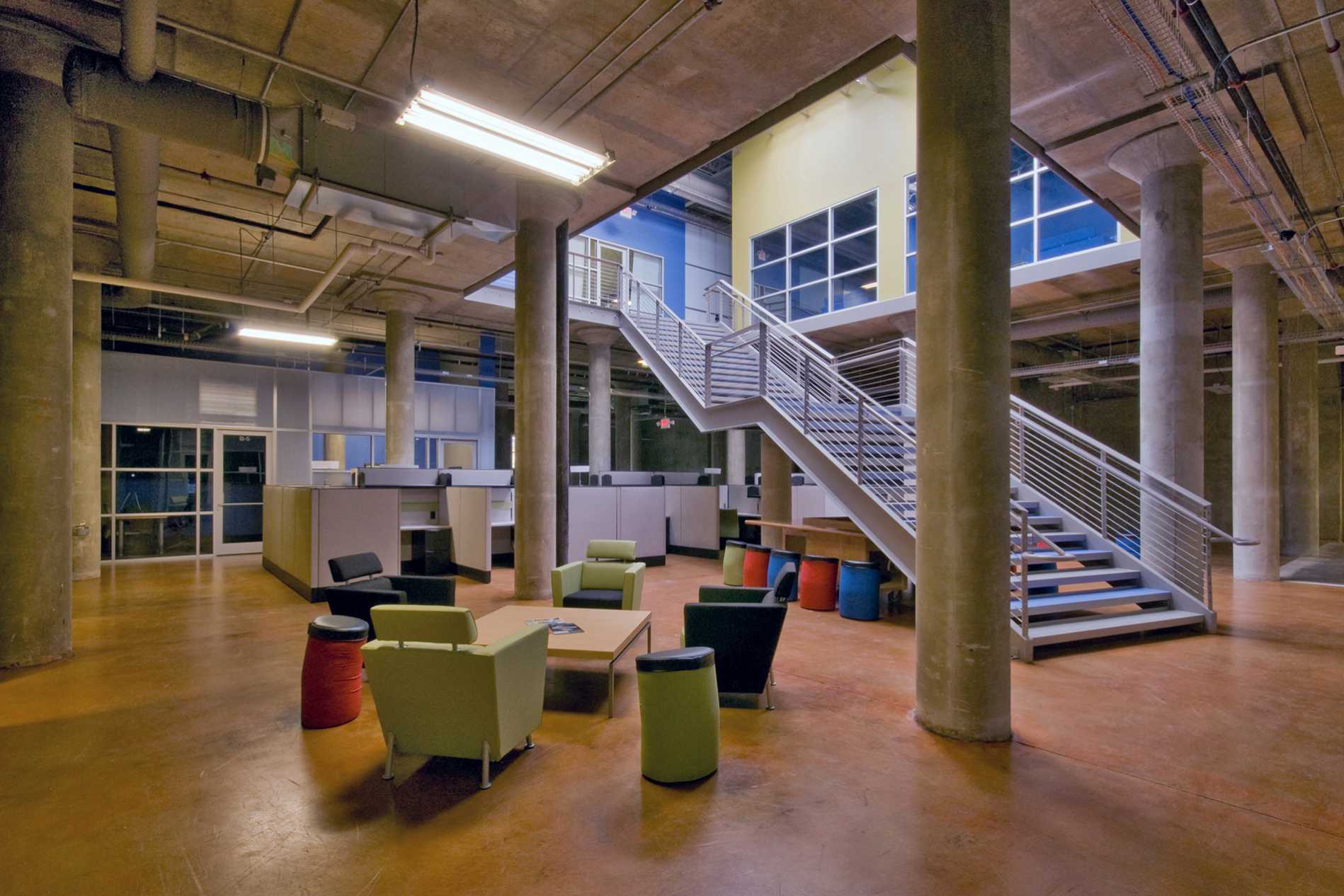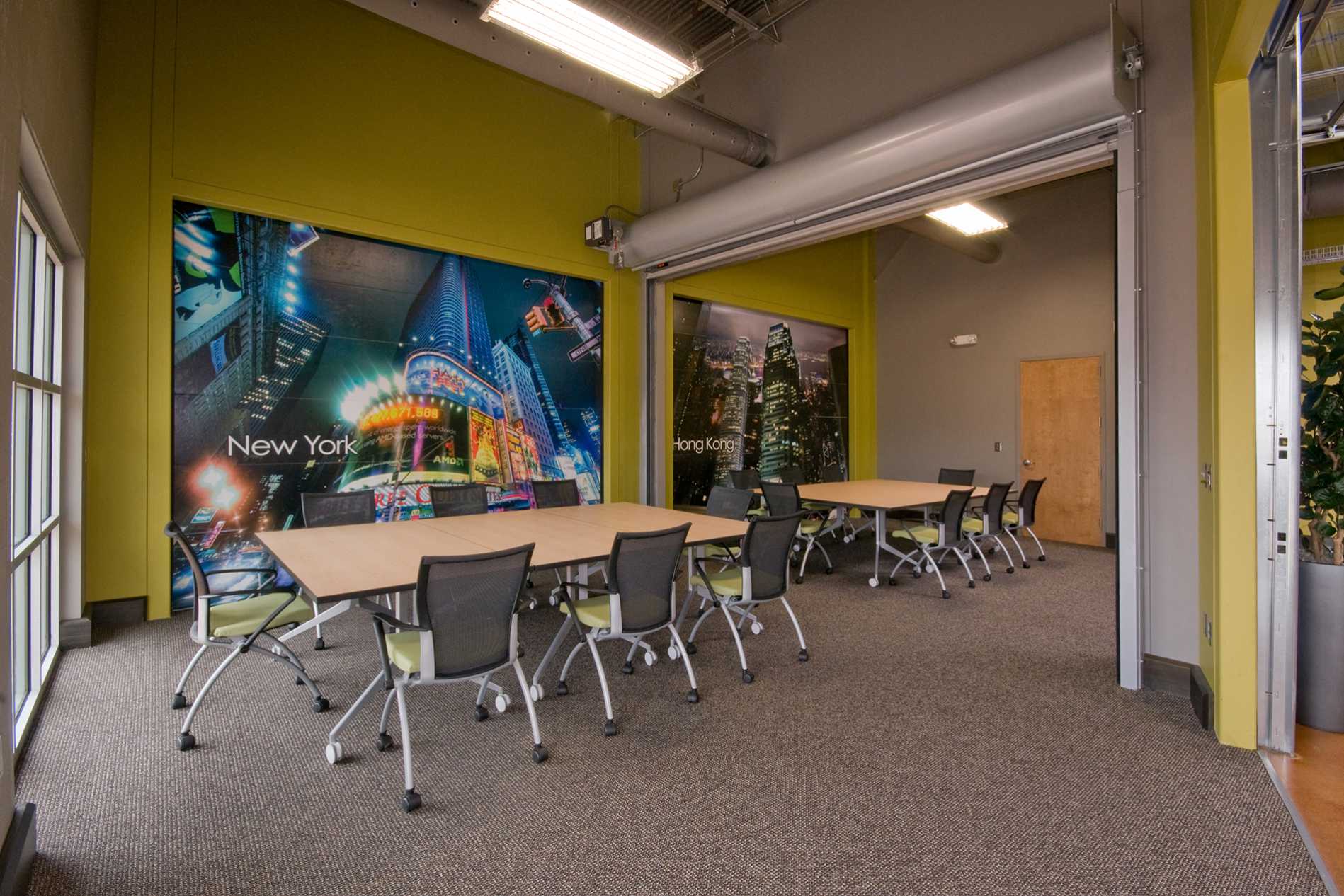NEXT Innovation Center
Greenville, SC
NEXT is the resource collaborative that specializes in developing the Greenville, SC region’s fast-growth entrepreneurial sector. The mission of NEXT is to create a new culture of entrepreneurship and dramatically increase the number and quality of fast-growth, entrepreneurial companies headquartered in the region.
Because of their extensive experience in designing efficient office spaces for a wide array of client types, DP3 Architects was selected to provide programming, planning, and design services for the NEXT building in Greenville, SC. The NEXT Innovation Center project consists of converting an existing 58,000-square-foot warehouse into individual office suites and shared areas for high impact technology companies.
Office suites range in size from 10,000 square feet to a 64-square-foot cubicle.
Shared amenities include conference rooms, small meeting nooks along public corridors, Wii rooms, and a cafe, all distributed throughout the building and designed to foster collaboration among member organizations.
Due to the warehouse feel of the existing space and the high-tech nature of the tenant companies, space planning and materials selections are based on industrial design. The industrial warehouse environment of the existing space in conjunction with the high-tech nature of the tenant companies, space planning and materials selections are rooted in industrial design.
Prominent materials include internally-lit polycarbonate panel walls, garage doors, exposed structure, and an exterior metal mesh wall.
Emphasis was placed on integrating “common-sense” sustainable design solutions including: energy efficient HVAC systems; high-efficiency lighting sources with automated controls; and emphasizing natural light as a main lighting source using energy efficient windows and skylights.



