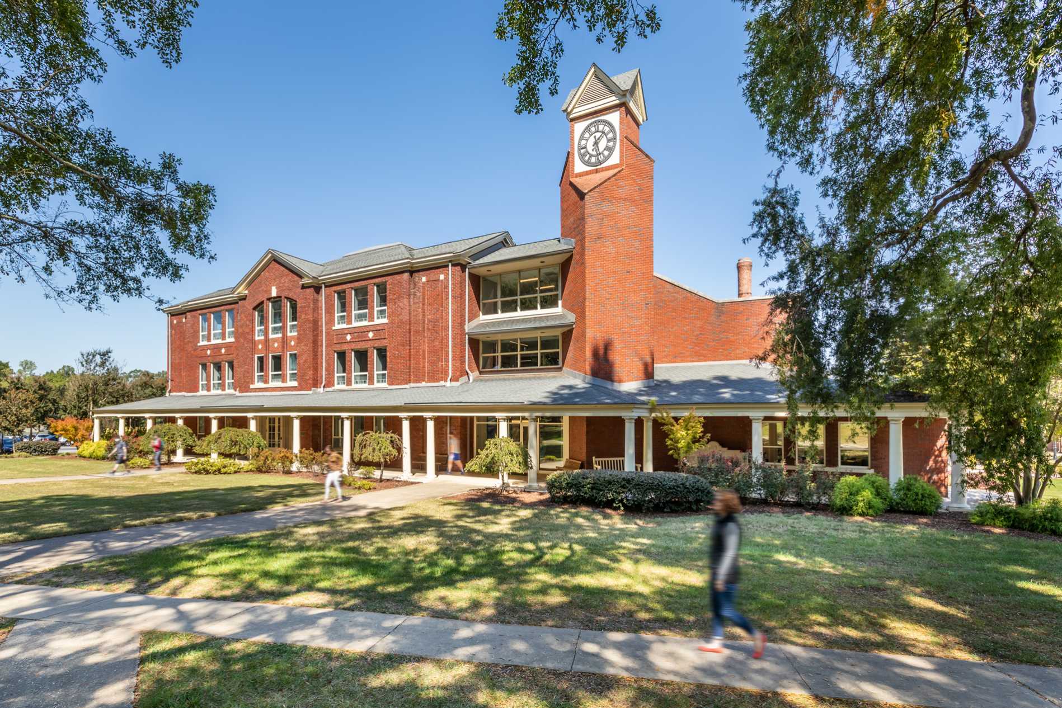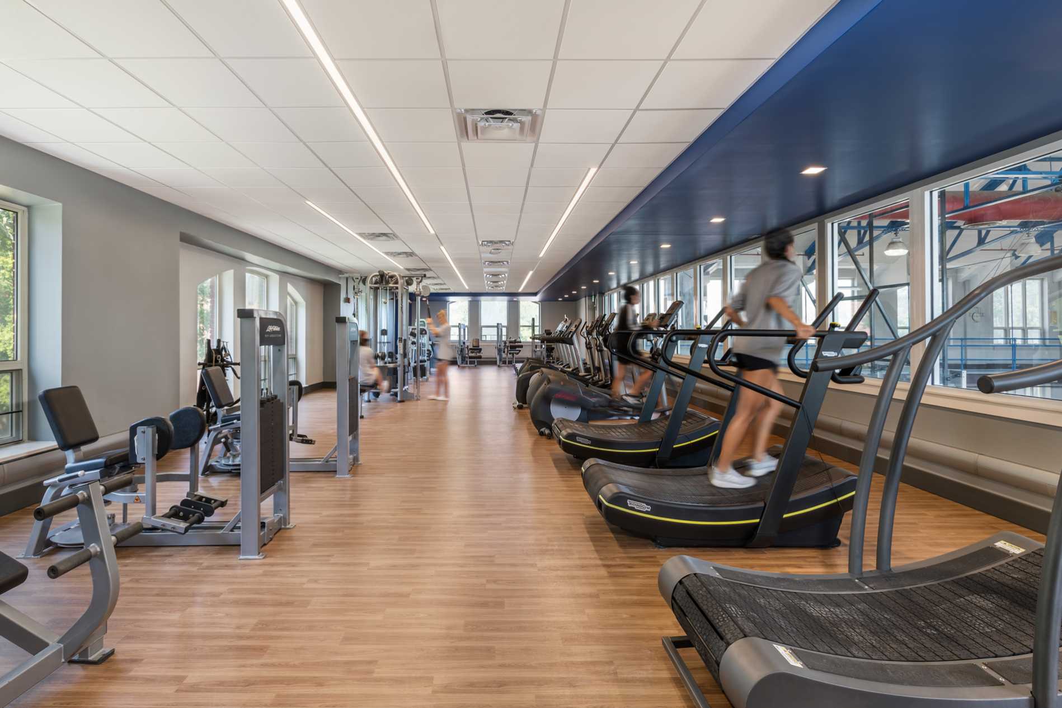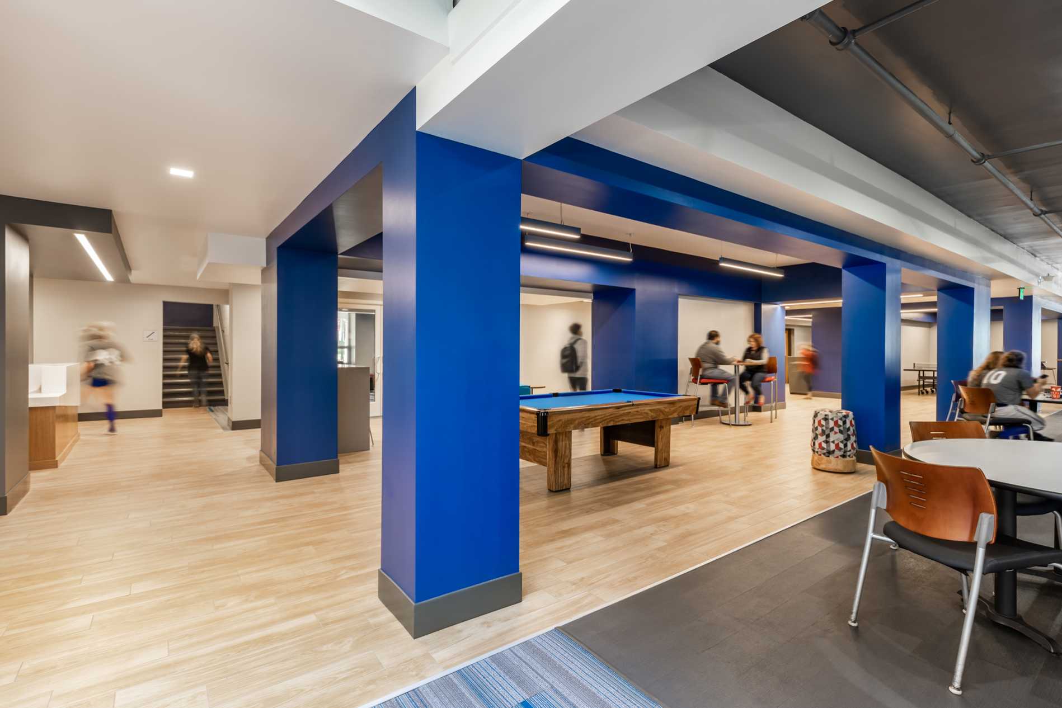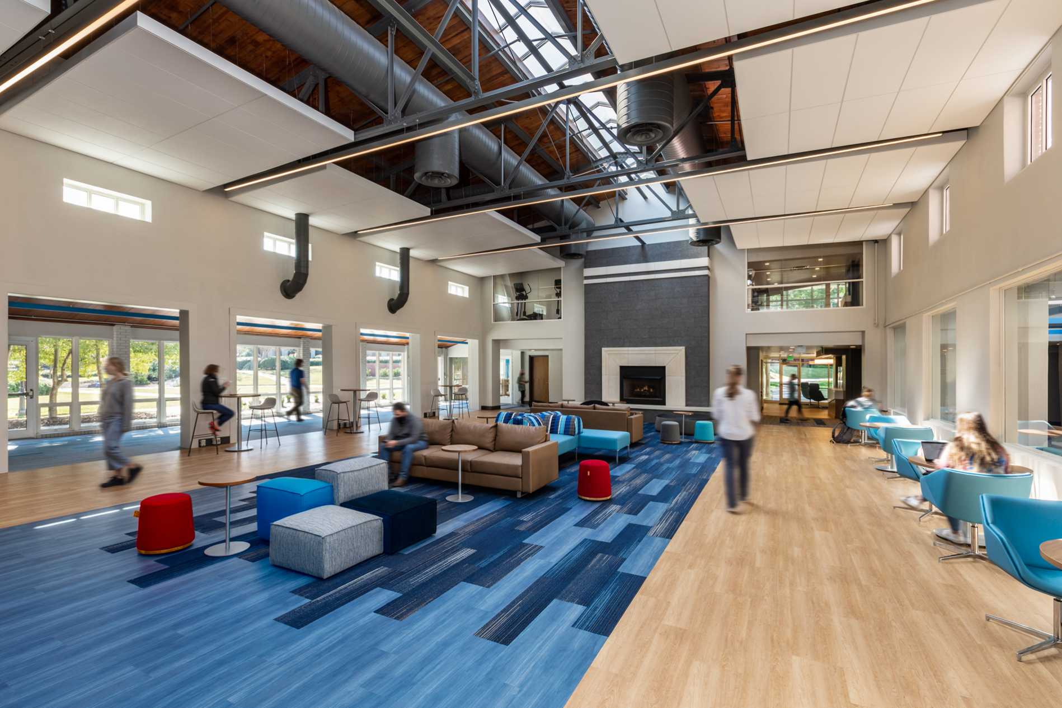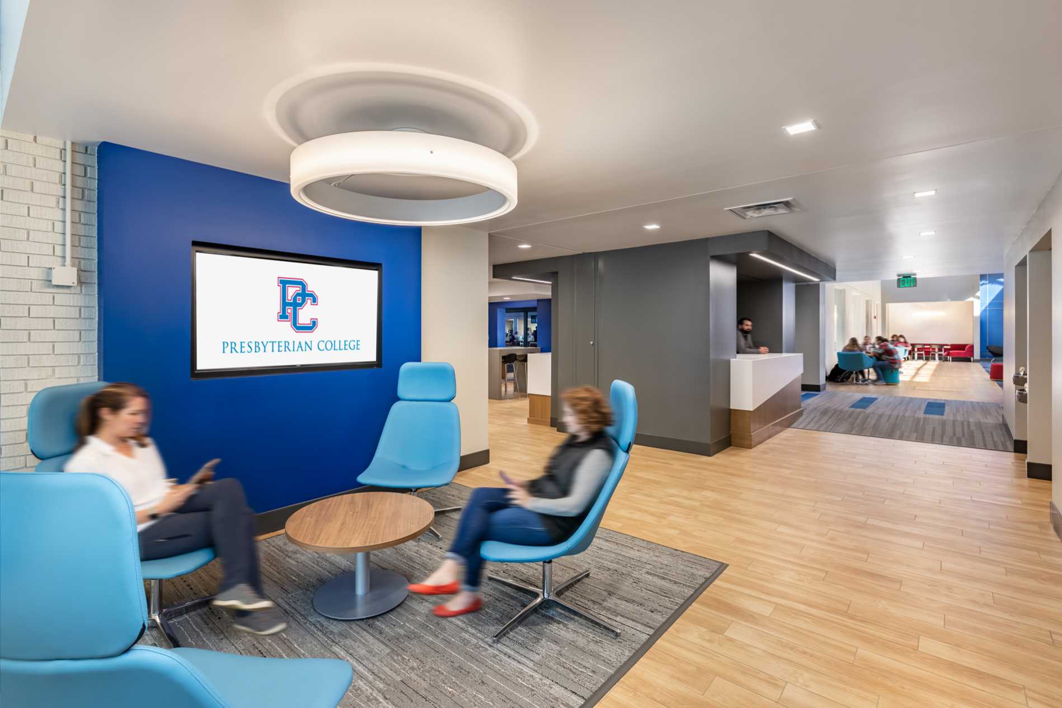Springs Hall Renovation
Presbyterian College | Clinton, SC
As part of the Student Life Enhancements phase of the master plan, DP3 Architects is providing services to renovate several buildings on campus. These campus renovations are focused on strengthening student engagement opportunities on the Presbyterian College campus. Springs Hall Student Center is the hub of campus life. From studying for a test to grabbing a snack between classes, Springs Hall is one of the most central aspects of campus life for students during their time at Presbyterian College. Modern updates transformed Springs Hall into a comfortable and spacious place for students to congregate, socialize, and do work.
The renovation included opening up the floor plan to create spaces for student activities including collaboration vignettes, gaming areas, music space, and fitness areas. The gym was moved to both the second and third floors, with the second floor being designed for dumbbell weights and the third floor for machine weights. These new spaces open up to the existing food court promoting greater social interaction and featuring extended views to the campus green. The former pool and fitness room has been transformed into a two-story social hall for events, conferencing, and casual gathering.
DP3 Architects’ work on these Presbyterian College projects included architectural design, engineering coordination, interior design and furniture selection and was performed using a construction manager at risk project approach.
