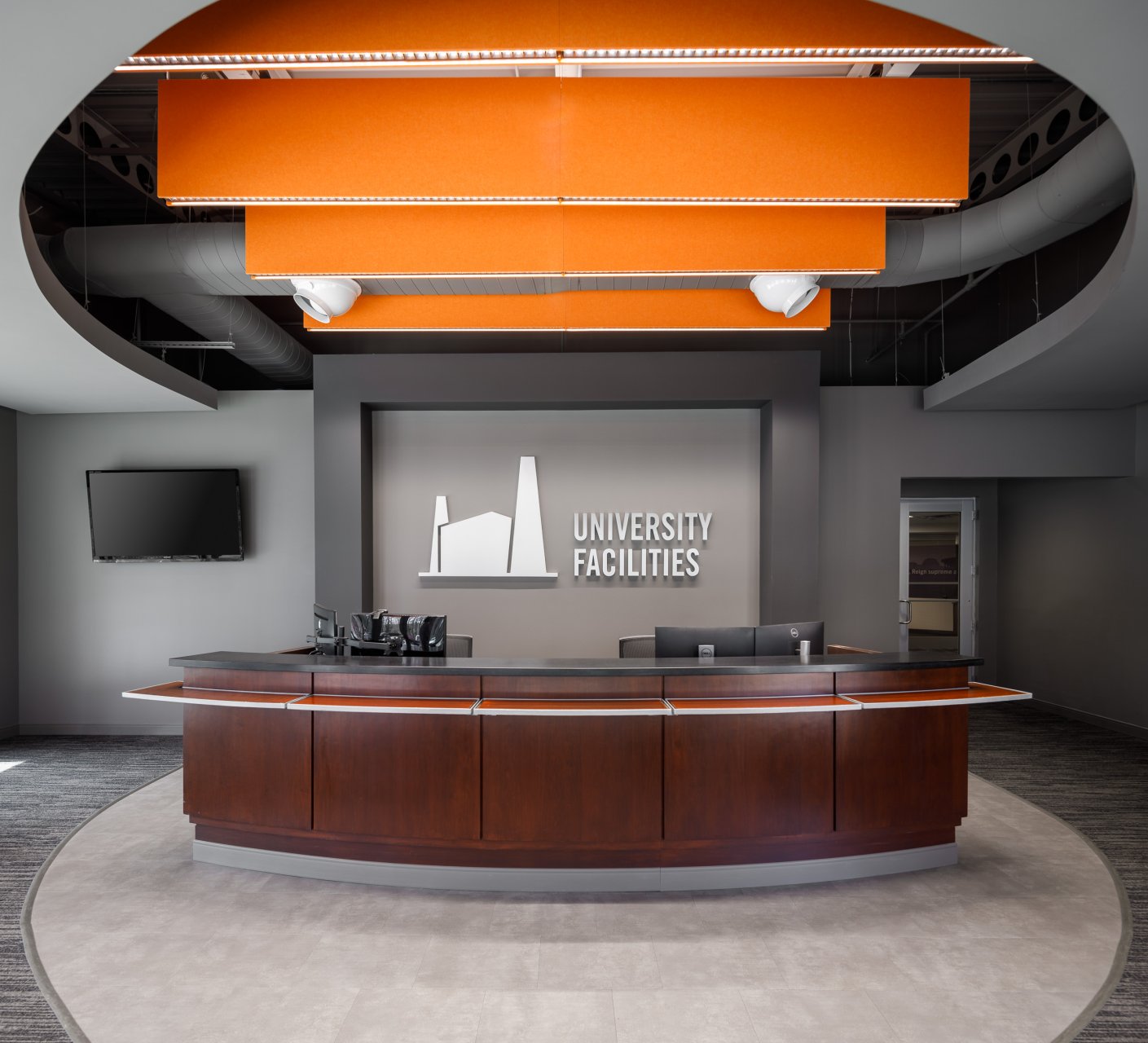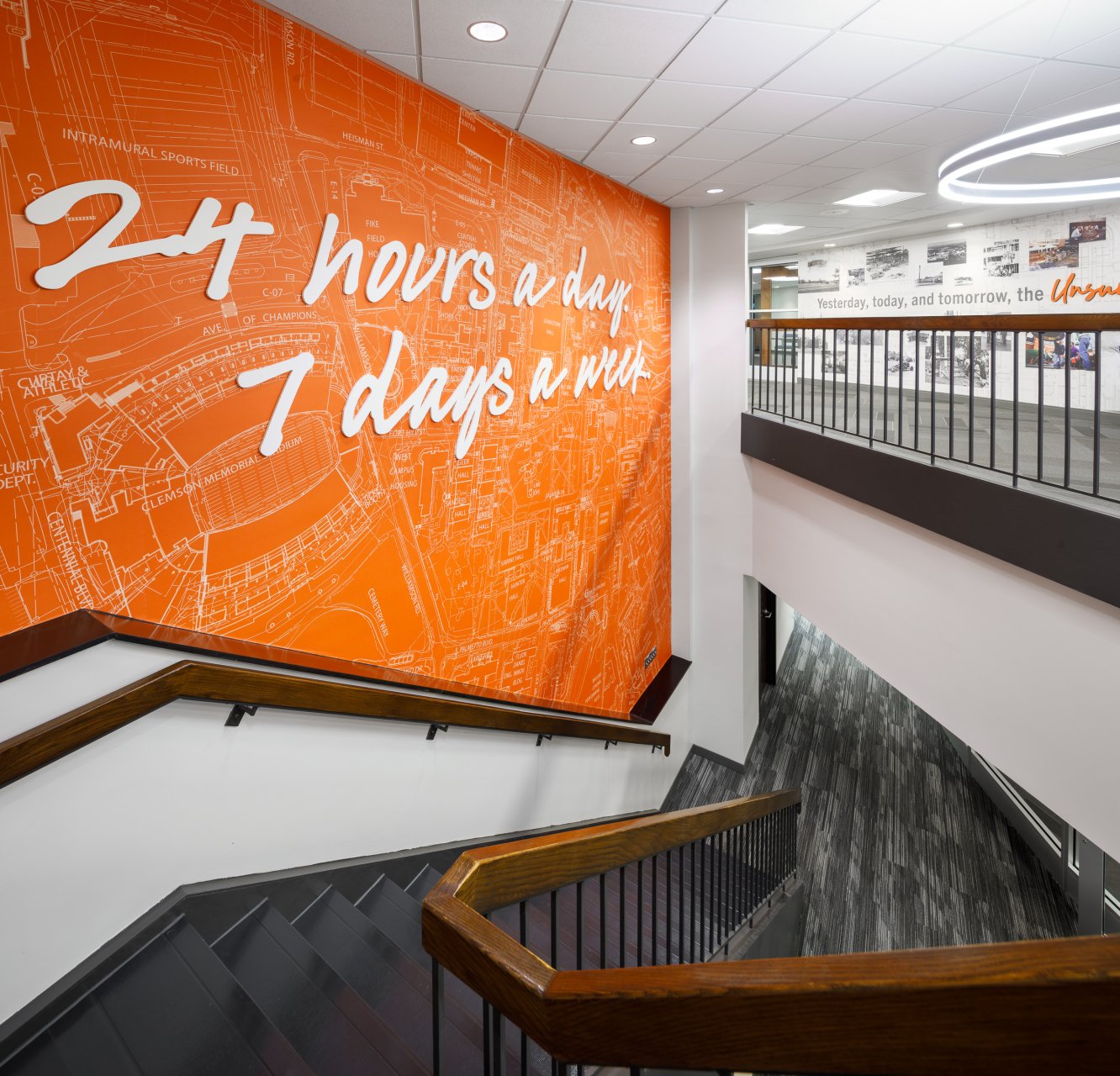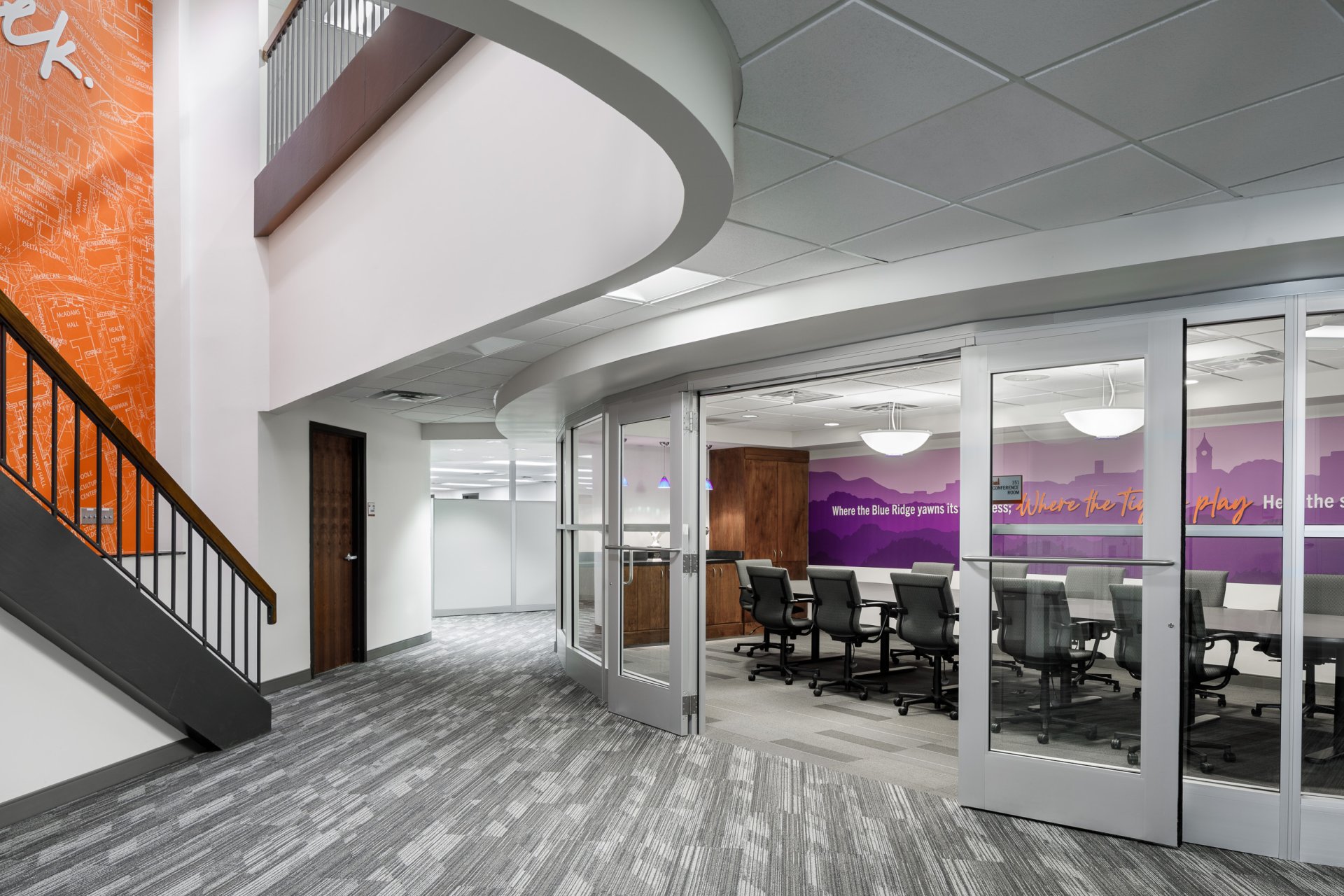University Facilities Center
Clemson, SC
DP3 Architects renovated and reconfigured an existing building to relocate Clemson University’s Facility Departments to the new University Facilities Center from Gentry Hall. The renovation includes new open and private office spaces, lobby renovation, break areas and common spaces, and branded wall graphics throughout. The spaces houses several departments including: Facilities Leadership, Maintenance Leadership, Dispatch, IT, HR, Planning, Design, and Construction, Utilities, Occupational & Environmental Safety, Custodial, Recycling, and Surveying. In terms of efficiency and collaboration, having all departments under one roof will be extremely beneficial for the facility teams and the University.
As designers, DP3 Architects is dedicated to understanding the needs of our markets. When it comes to higher education and designing for staff, this market relates closely to corporate interiors. Our higher education studio is skilled at creating environments that support students, but we understand there is much to learn from the trends we’re seeing in workplace design from our interiors studio. Students, faculty, and staff are looking for flexible spaces that reflect an institution’s mission and values. This same principle applies to office design and was implemented in the University Facilities Center project to create a workplace that positively impacts the department’s performance and wellbeing.


