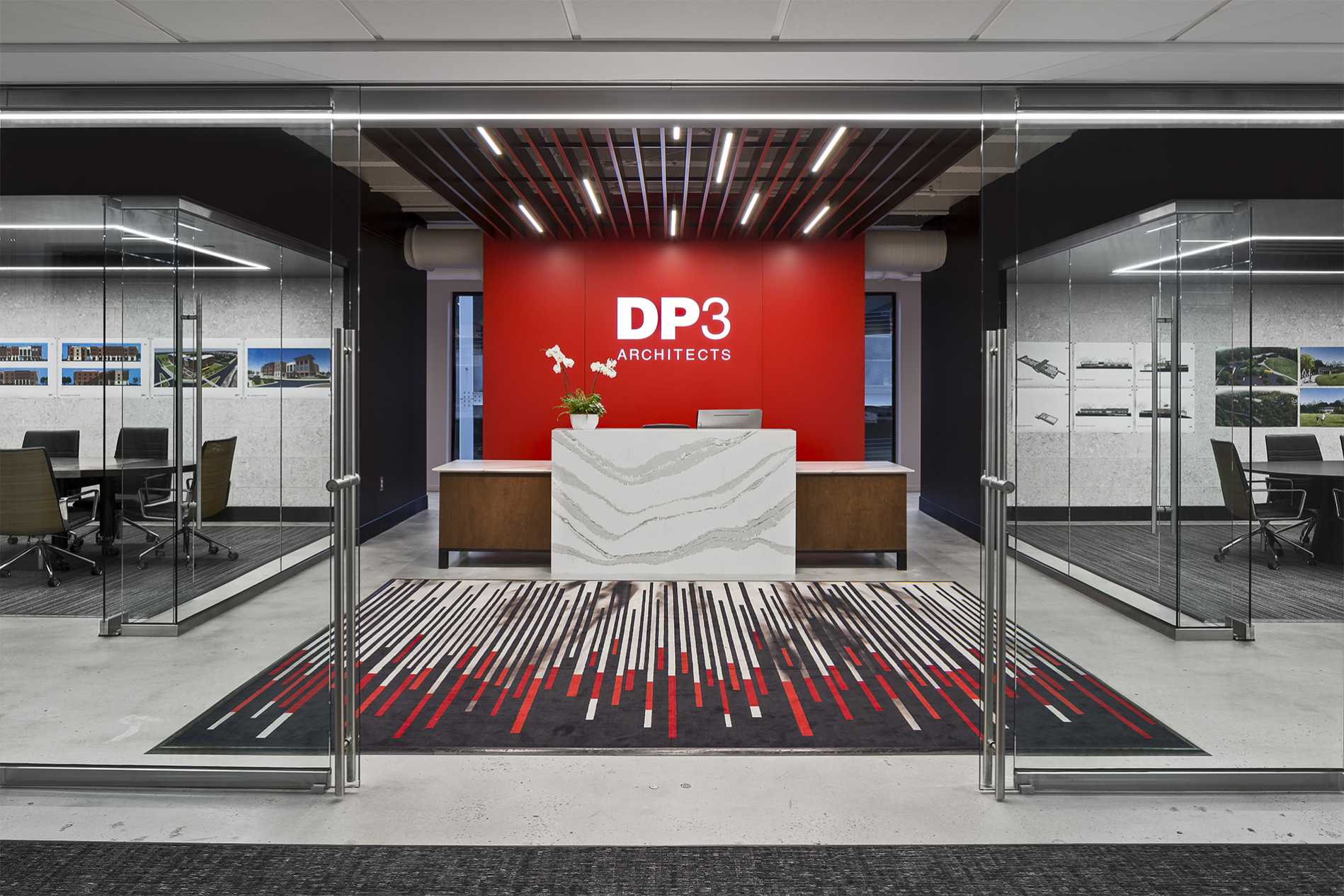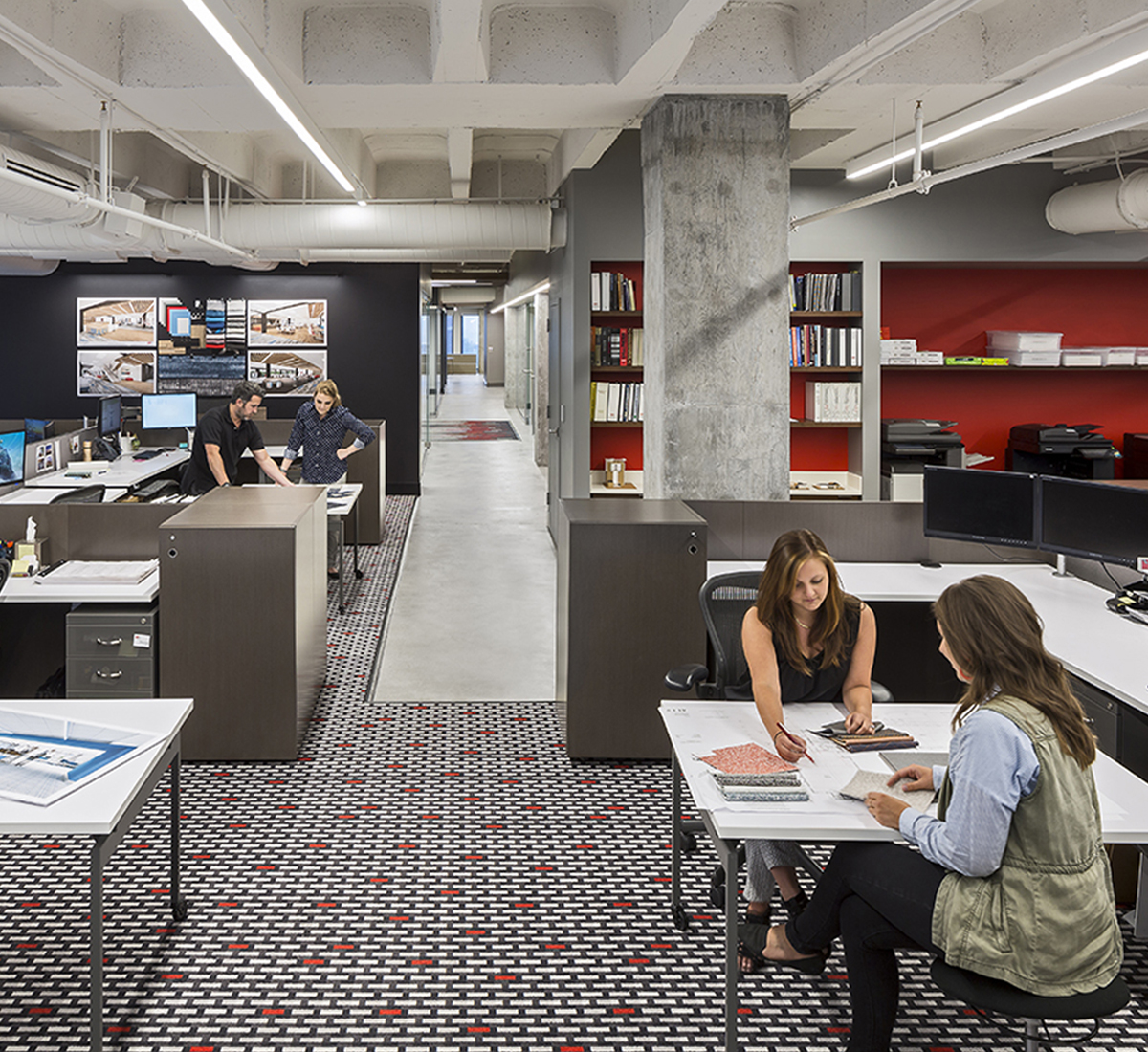
South Carolina Architects
DP3 Architects, located in the heart of downtown Greenville, is proud to be contributing to the architectural landscape of South Carolina. Since 1984, we’ve been establishing ourselves in the niche markets of higher education, community, and restaurants. We offer a full range of building design and construction administration services to take each project from concept to completion. Our architecture-by-team approach puts our client’s needs and the people who use the space at the heart of our designs. From materials research to the use of technology, we are committed to sustainable design principles and creating spaces that ultimately fulfill their purpose.
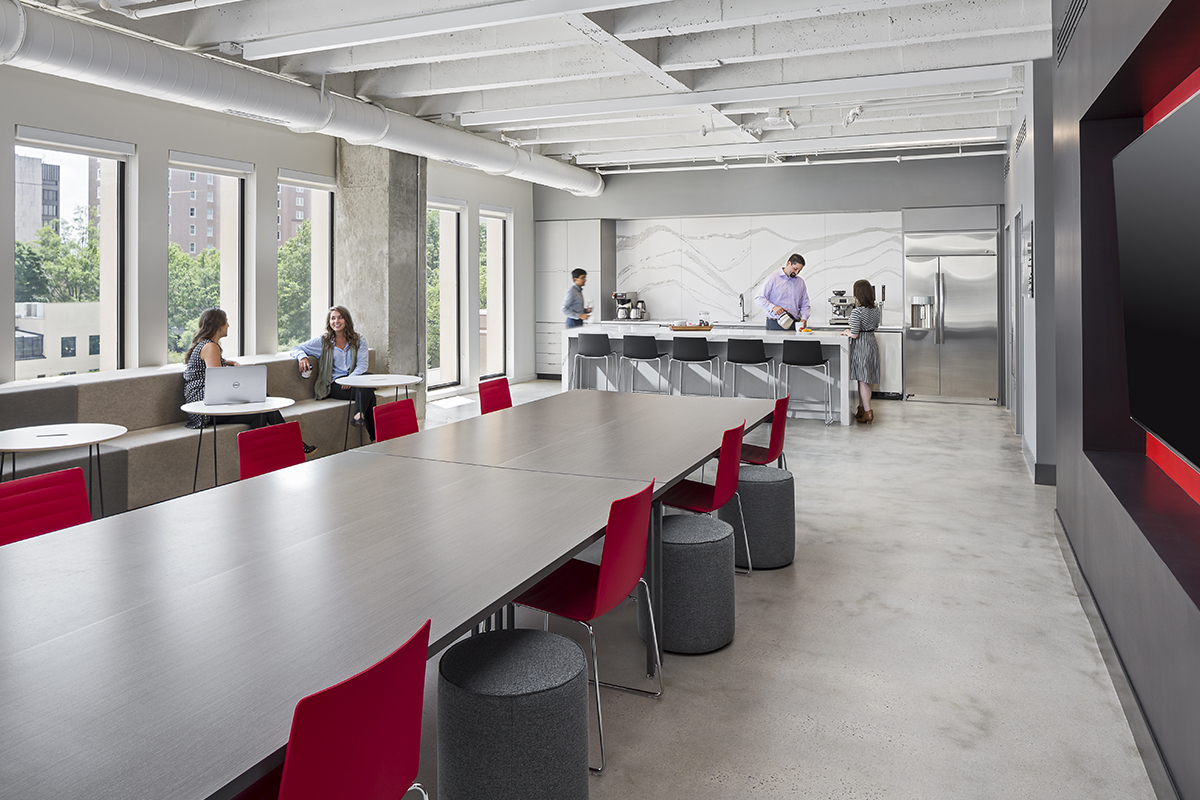
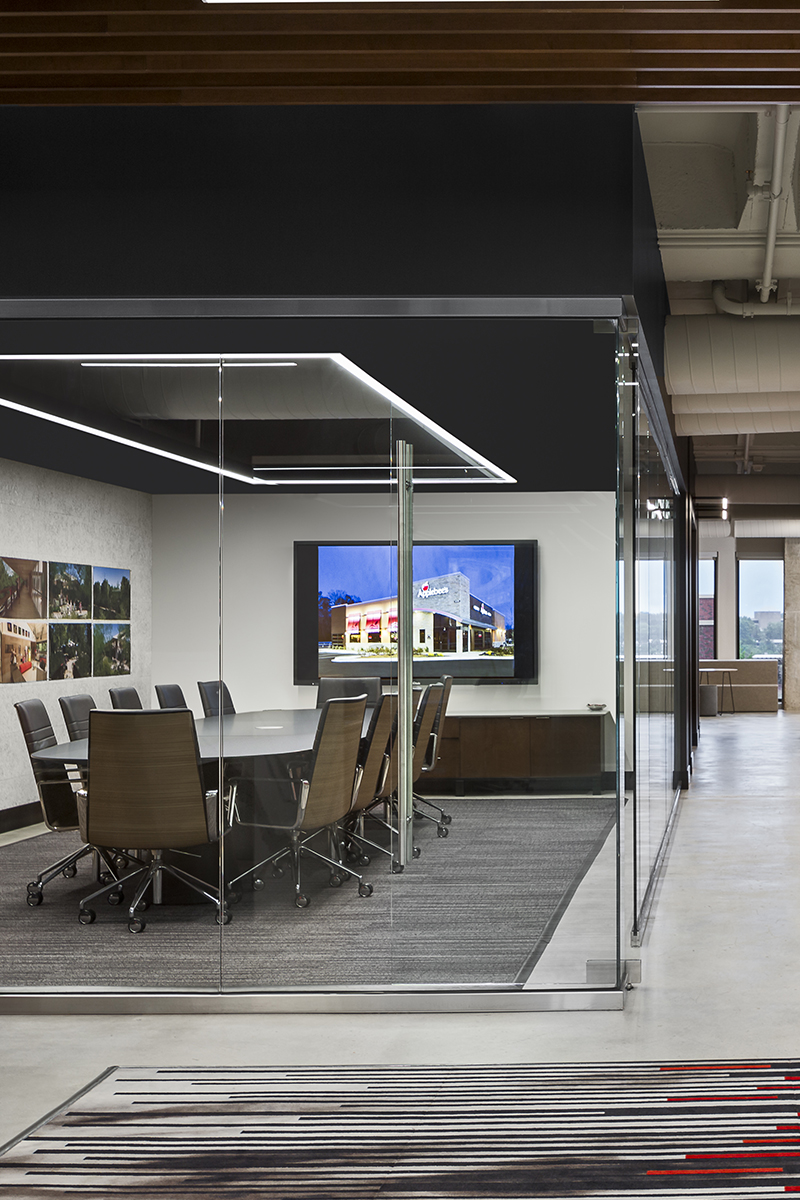
Clemson University Doug Kingsmore Stadium Player Development Center - Clemson, SC
The Doug Kingsmore Stadium has gone through several improvements since its original construction in 1970. In 2009, DP3 Architects collaborated on a renovation to the stadium that included a new champion’s entry court. Click here to read more about the 2009 addition.
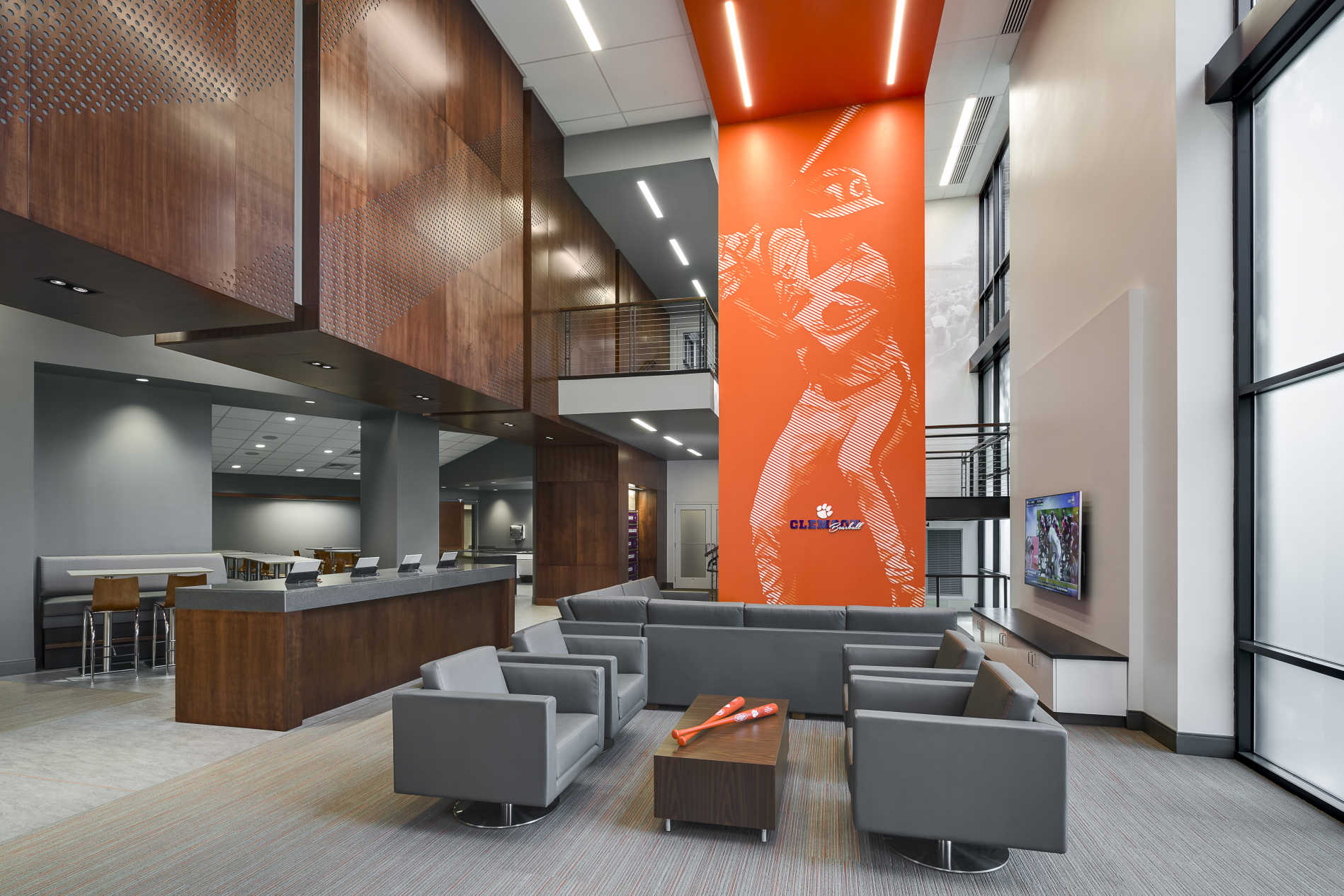
For this project, DP3 Architects had the honor of working on an addition to the 2009 renovation. This time, the task was to construct modern player facilities to an exceptional standard, rivaling those of the Conference and other competitive institutions. This would give Clemson the competitive edge in meeting the sporting needs of today, including player recruitment and training.
DP3 Architects created stylish yet functional spaces for the new amenities, spread across the approximately 15,000-square-foot addition. These included locker rooms, meeting spaces, gallery, players’ lounge, dining area, coaches’ offices, and a medical trainers’ room, with modern, clean designs incorporating the center’s signature colors and icon.
Outside, 150+ premium seats were added to the spectator stands. These are located directly behind the home plate on the ground level and will generate substantial revenue for the center’s athletic program.
“If you’re watching on television and you see six or seven thousand plus in this stadium and the beautiful facility we have, it only helps our program. So, absolutely, it’s a positive for us.” – Monte Lee, Clemson Head Baseball Coach
DP3 Architects seeks to understand the greater underlying purpose of each building we craft. This approach has led to the success of all our projects in balancing both form and function. In the case of Clemson University, it has resulted in a fully functional and freshly designed facility that is the pride and joy of players and staff.
DP3 Architects works closely with their clients to achieve the look they desire. To speak to them about starting a renovation project, call or email to arrange for a consultation.
DP3 Architects | South Carolina Architects | See more projects here
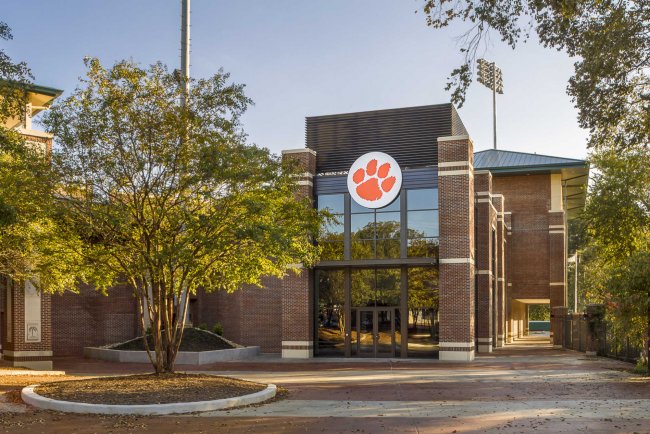
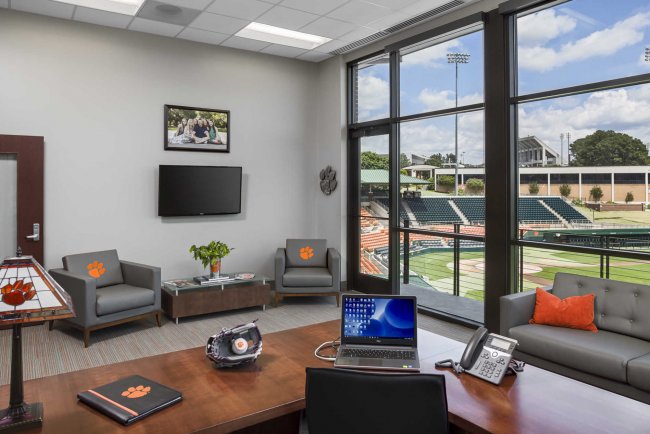
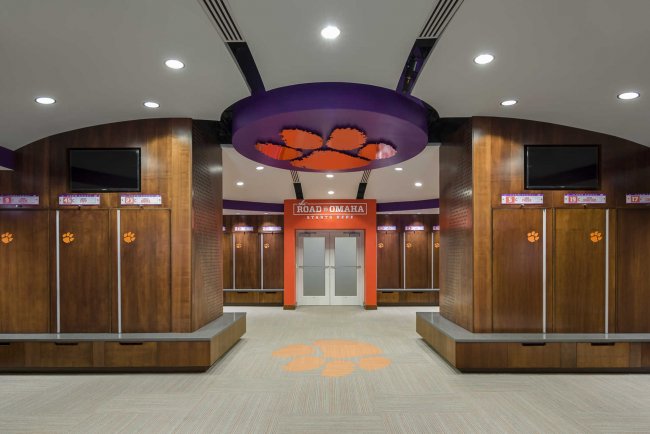
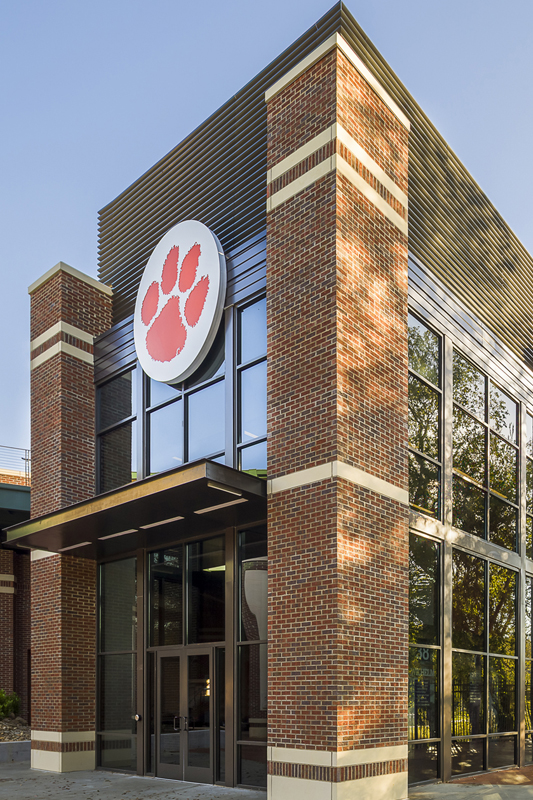
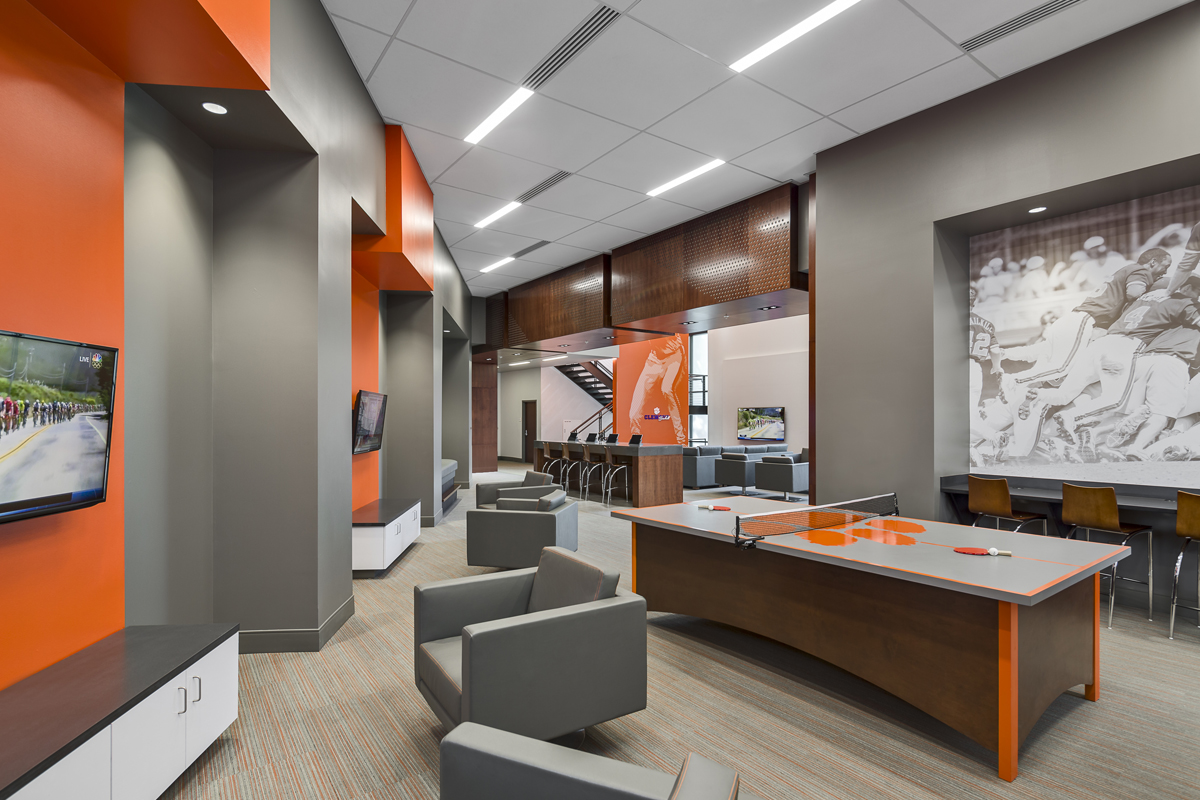
Wells Fargo Center Renovation - Greenville, SC
When Caprocq and Colliers International acquired ownership and management of the Wells Fargo Center in Greenville, they sought the help of DP3 Architects to transform the interior into one of the most desirable locations for their tenants.
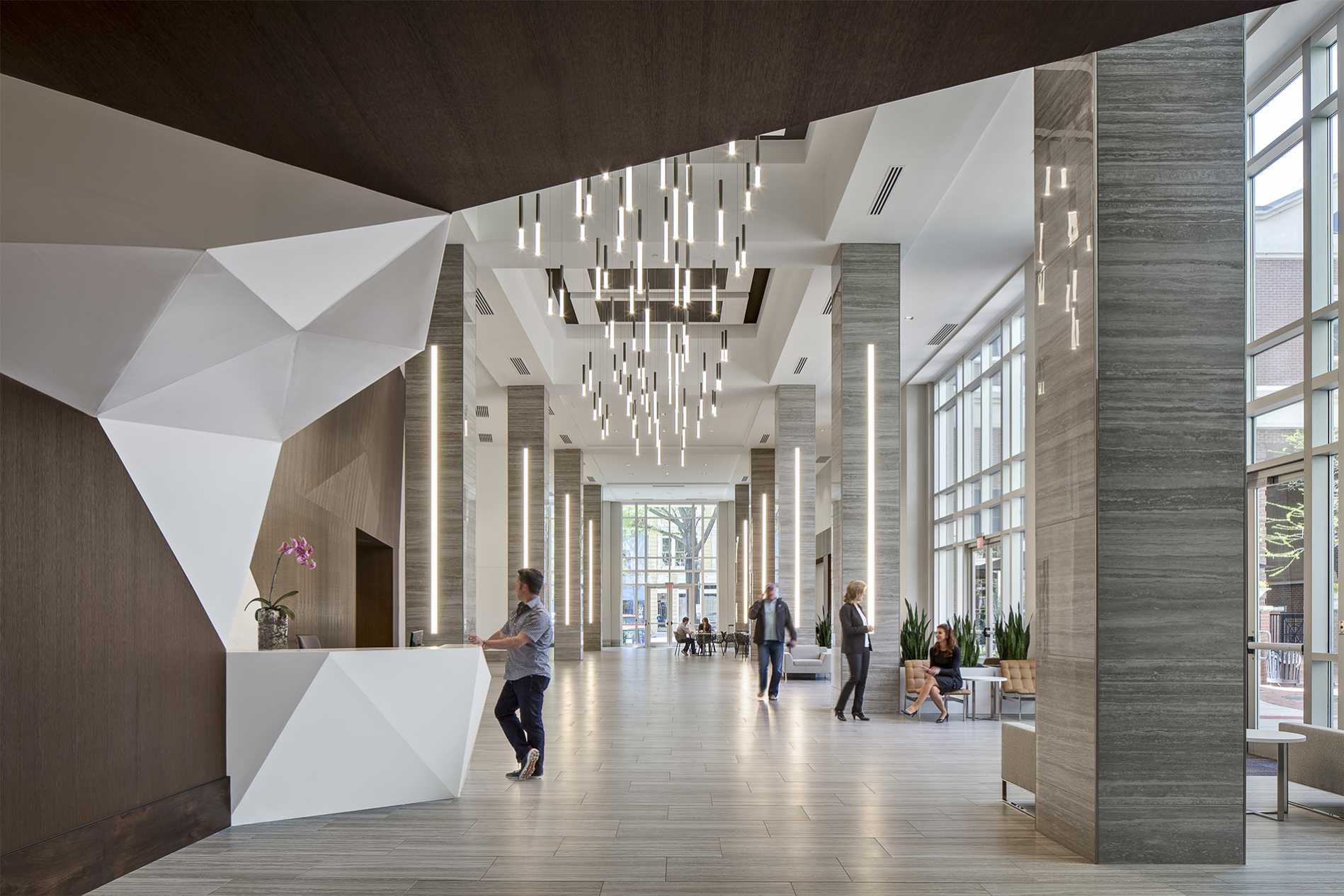
DP3 worked alongside Colliers International’s project management team to execute a renovation true to their vision. The creative use of space and modern design elements featured prominently throughout the building, create a luxurious and timeless feel.
David Feild, Market President of Colliers International’s office in Greenville, was delighted with the makeover. “The owner’s recent capital investments to the lobbies, common areas, and amenities have been extremely well-received by the current tenants and will be enjoyed by future tenants and visitors of the building for years to come”, he said.
DP3 Architects undertook redevelopment of the main lobby and elevator lobby on each floor. The dramatic transformation opened up the onsite shops and restaurants to visitors from the lobby. Space was well used throughout, with comfortable seating and gathering areas that offer visitors a place to meet and relax.
Feild praises the result of the renovation, “The investment has positioned the Wells Fargo Center to be one of the nicest and most in-demand buildings in downtown Greenville.”
DP3 Architects | South Carolina Architects | See more projects here
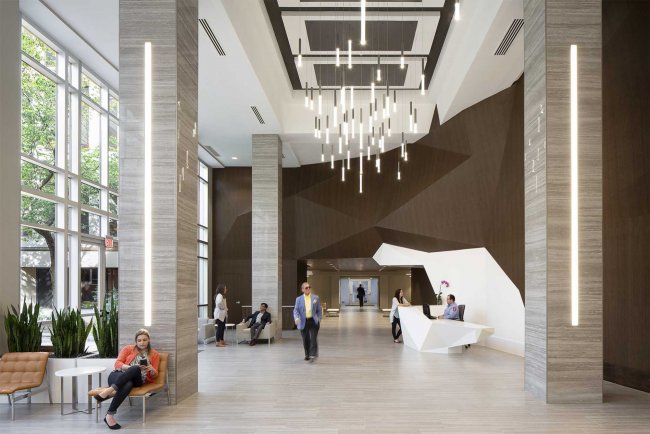
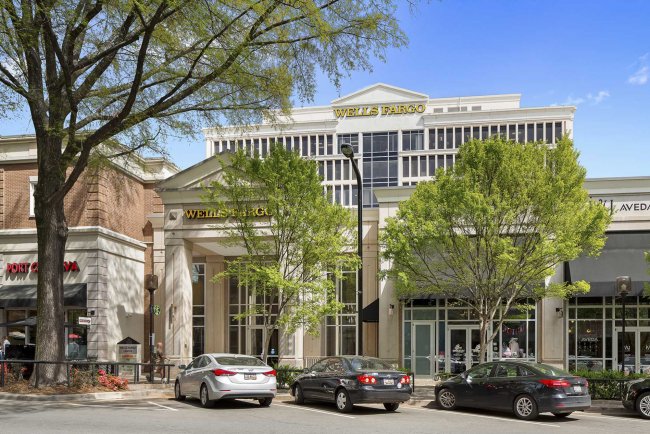
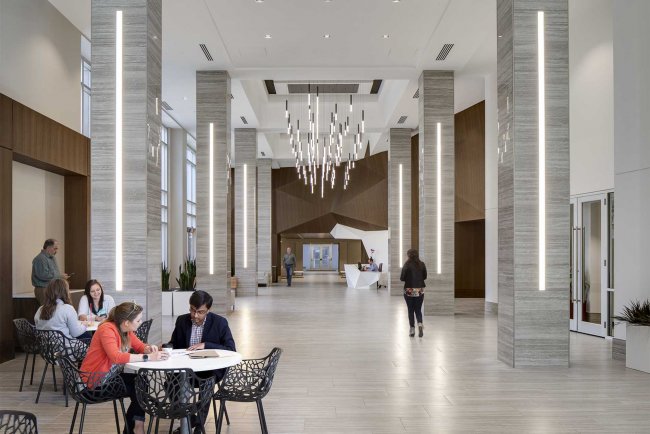
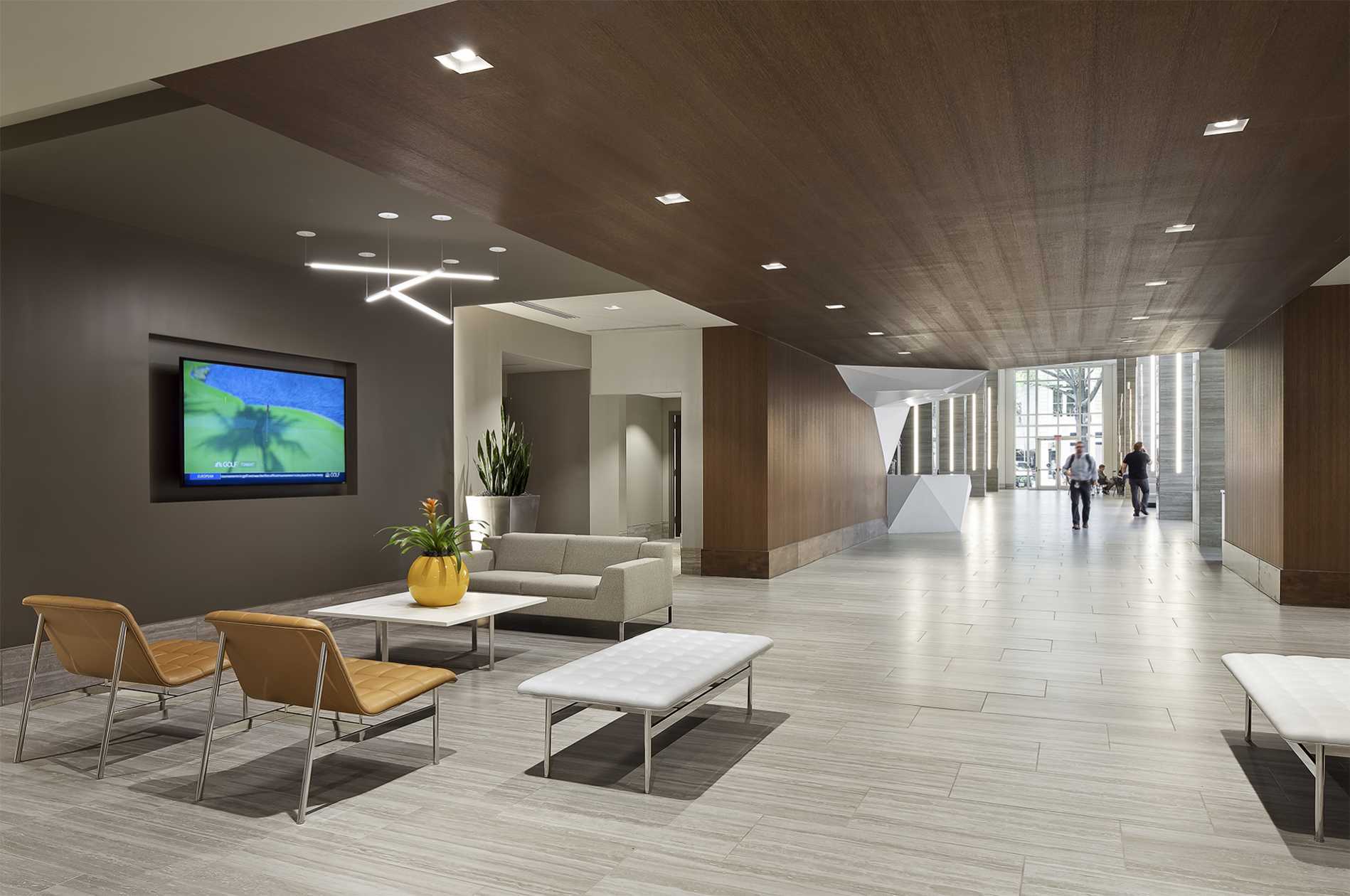
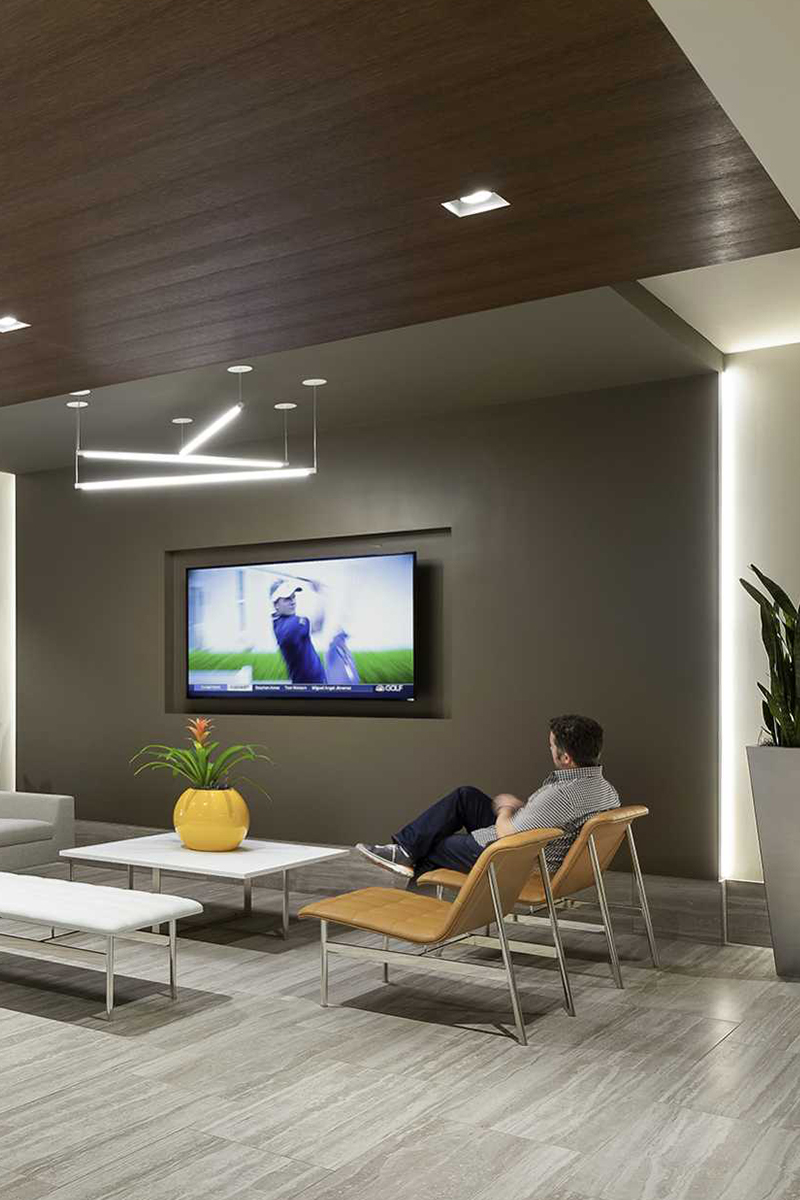
City of Greenville Public Works Campus - Greenville, SC
The City of Greenville, Harper General Contractors, and DP3 Architects collaborated to develop a state-of-the-art City of Greenville Public Works Campus that would house the various operations of the Public Works Department. The result was an award-winning facility that was completed ahead of schedule and well within budget.
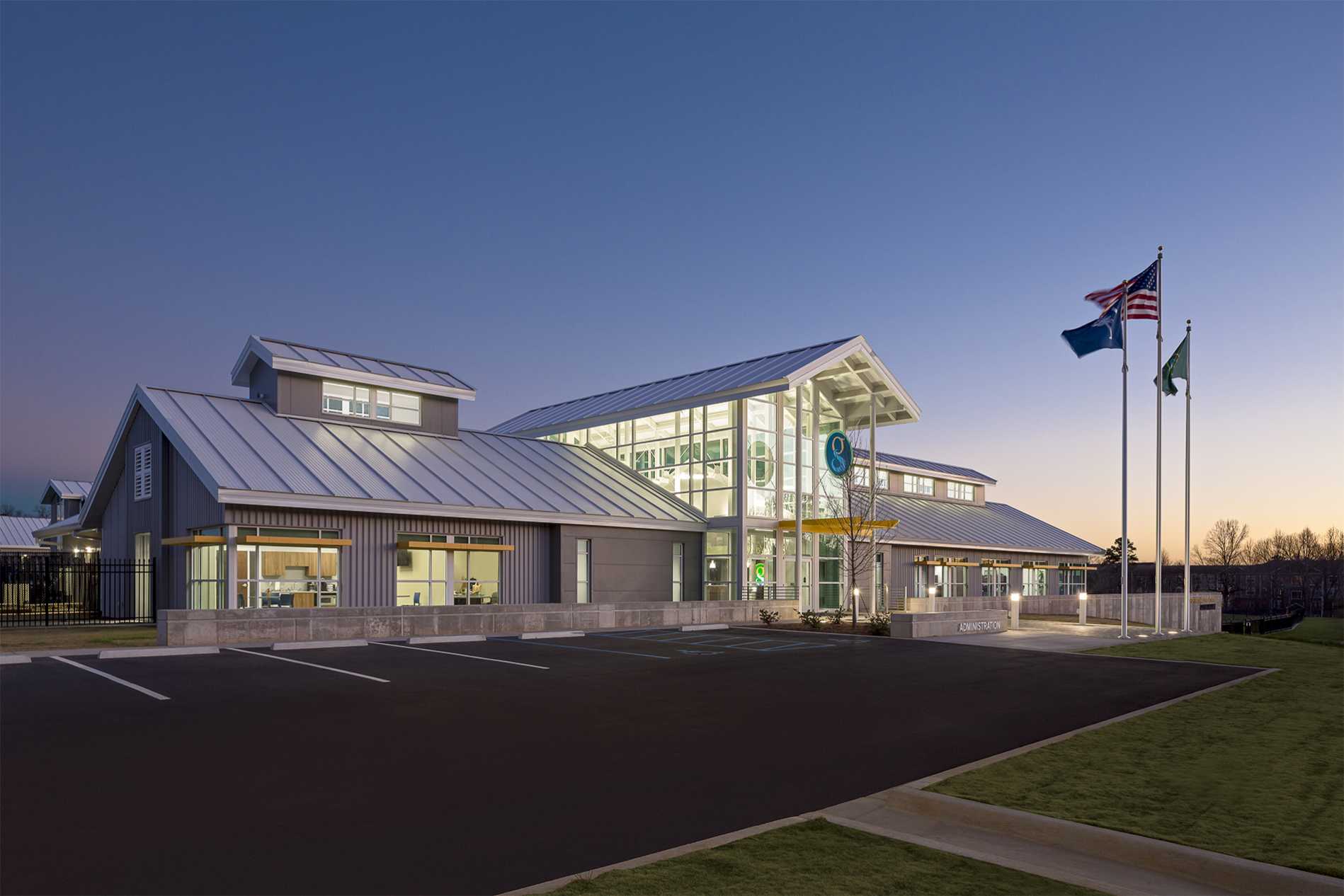
Public Works divisions were previously dispersed throughout the city in old facilities, with some located in flood-prone areas. This led to poor communication and work inefficiencies. To overcome this, a new site had to be procured, one that would be able to accommodate all their operations in one facility. The project required DP3 Architects to first complete a long-range programming and site feasibility study in order to assess the potential and suitability of various sites before presenting them to the City. This led to the City’s purchase of 475 Fairforest Way in 2012. Site preparation began in April 2016.
The Public Works Department maintains the city’s infrastructure and facilitates its continuous growth. While work is far from glamorous, the department’s employees are conscientious in their responsibilities. The new campus was designed to provide a thriving work environment and a consolidated space – an epicenter – for the smooth operation of the department’s many tasks, including maintaining 224 miles of streets and 125 miles of sidewalks.
More than 200 employees now move in and out of the new campus. At under 100,000 square feet, it houses the department’s solid waste/recycling, streets, stormwater, wastewater, fleet, safety and administrative divisions. It also features an emergency operations center, state-of-the-art training and fleet facilities, an automated vehicle wash station and a full-size independent NAPA store.
The campus was built with a consideration for the environment. It features energy-efficient LED lights, insulated walls and roofs, building and mechanical systems and appliances. Clerestory windows were incorporated to harvest ambient light while harvested rainwater from the roof runoff collection system filters through bioswales and leading-edge stormwater treatment.
At the campus ribbon cutting, Director of Public Works Mike Murphy acknowledged DP3 Architect’s contribution to the success of the project when he said, “We could not have been happier with our architect selection on this project.”
The 33-acre site is set to accommodate future growth, with plans to relocate the department’s remaining divisions – building services, engineering and traffic engineering – to the campus and add a recycling center for the public.
DP3 Architects | South Carolina Architects | See more projects here
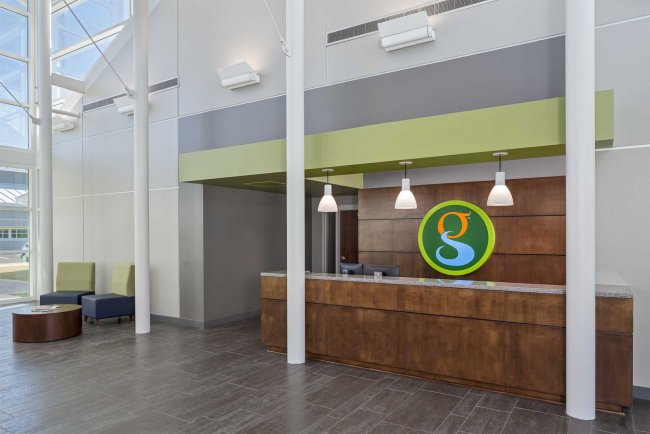
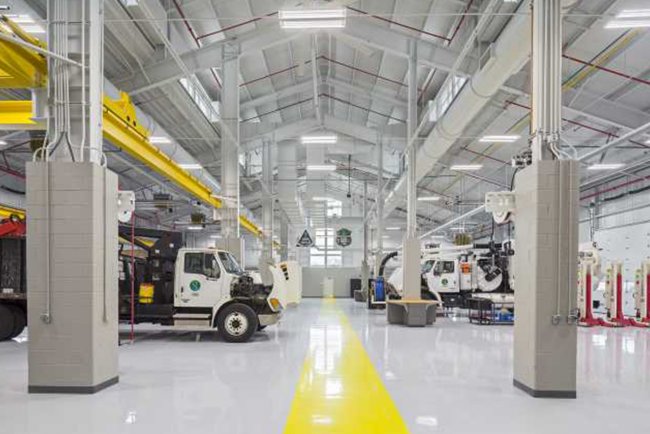
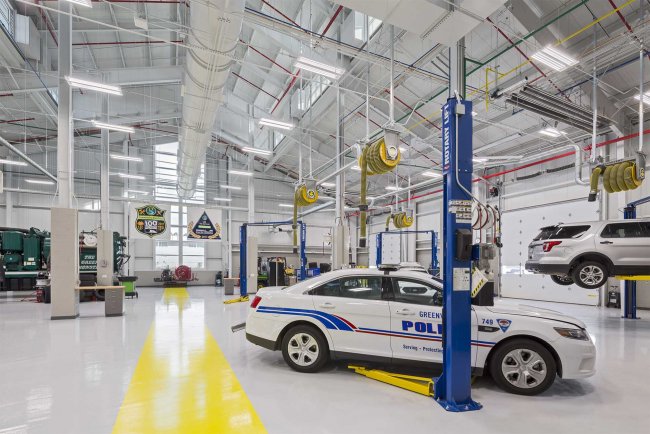
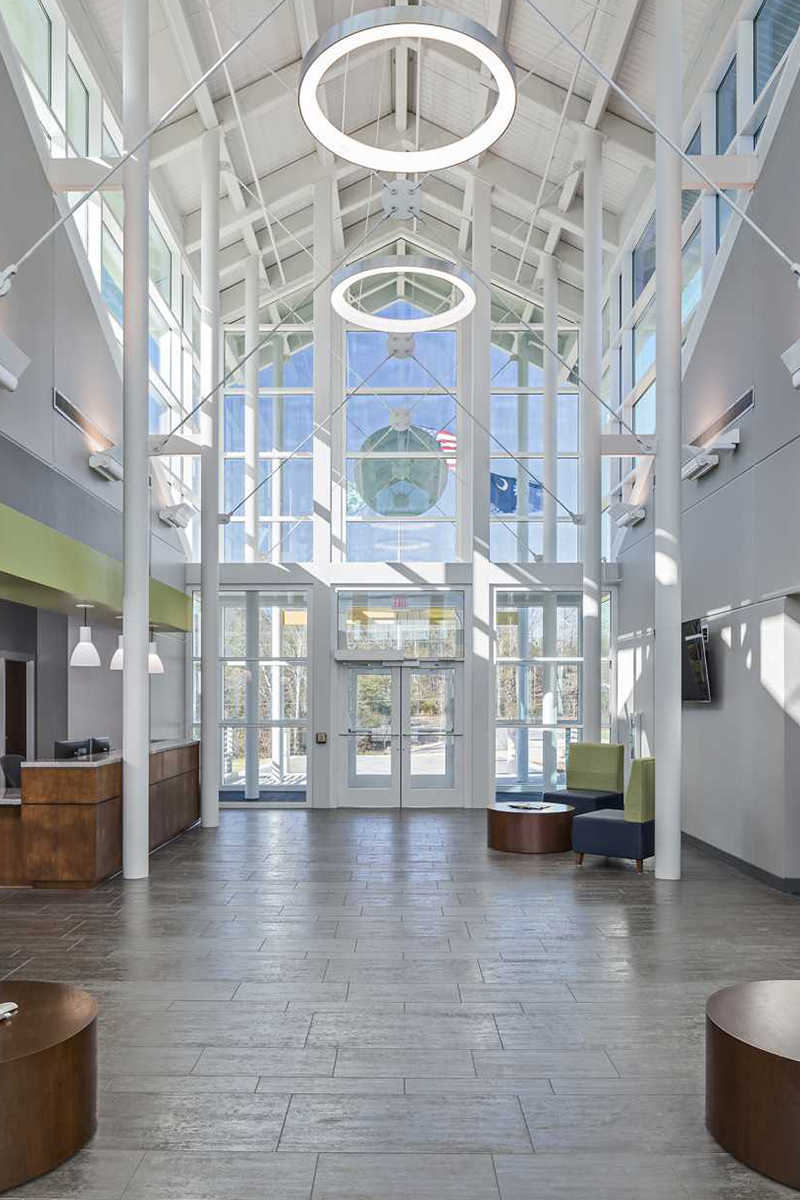
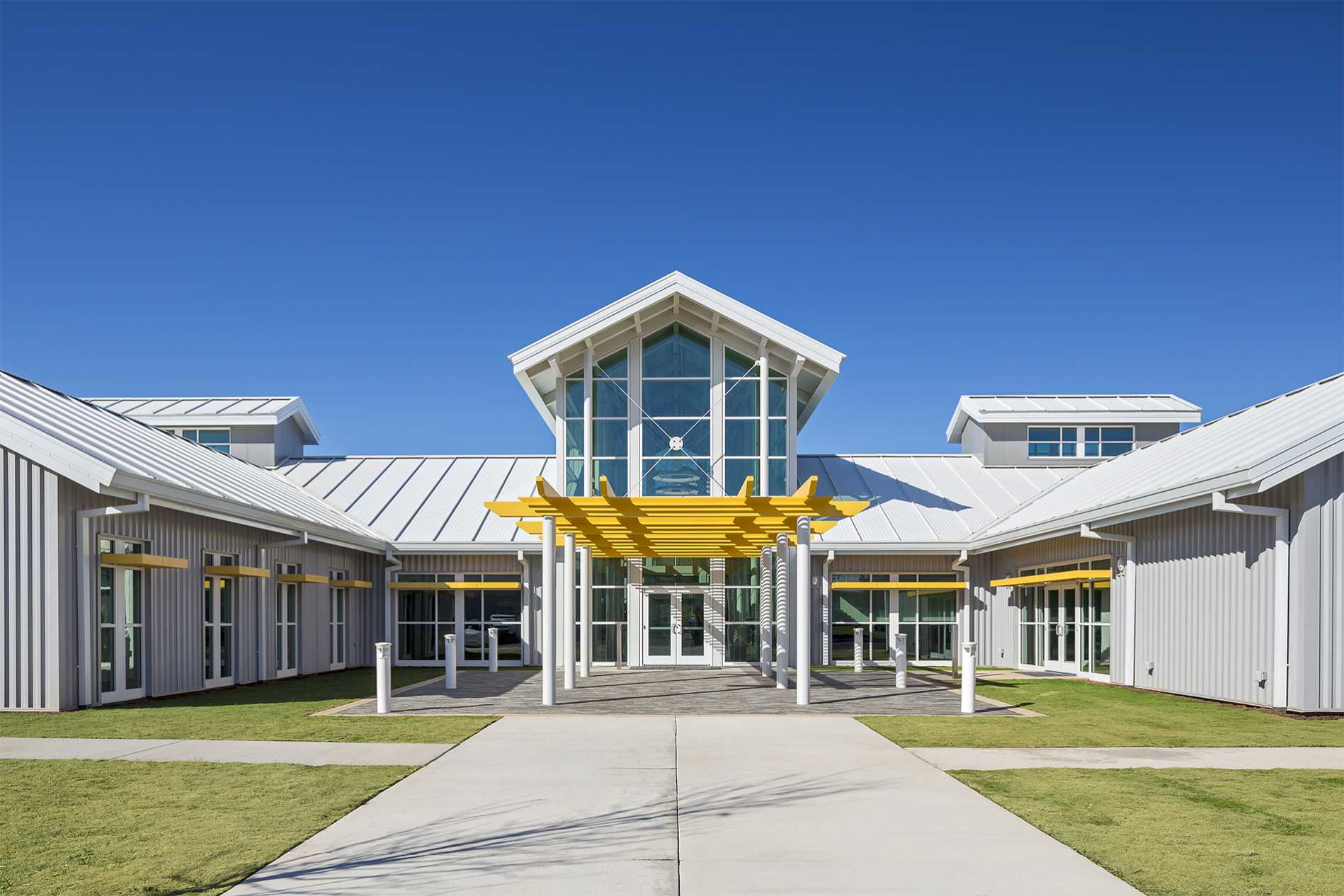
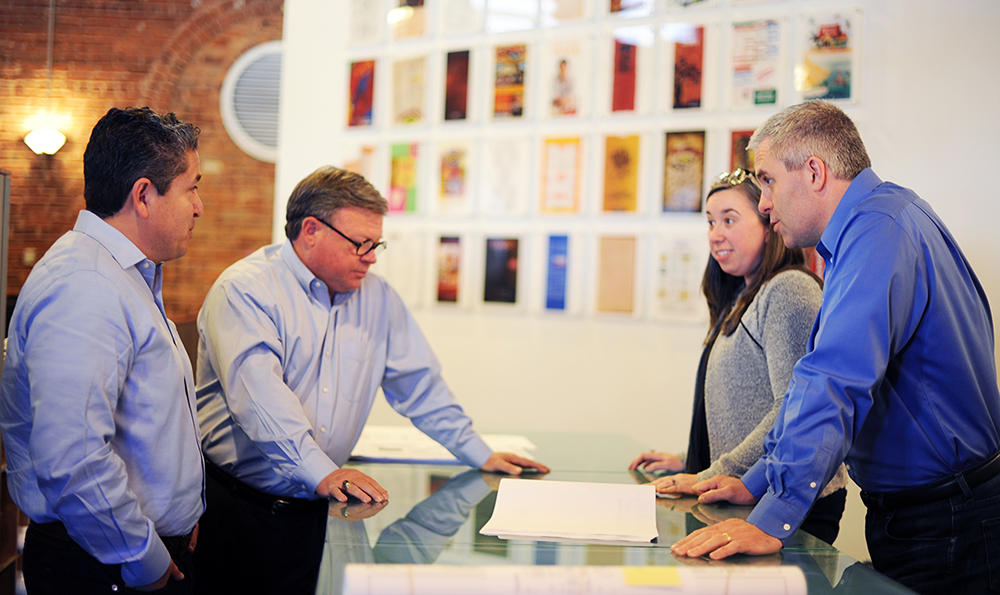
Connect with DP3 Architects
We‘d love to hear about your project, whether it’s upgrading a building or constructing a new facility. Call 864.232.8200 or email places@www.dp3architects.com.
